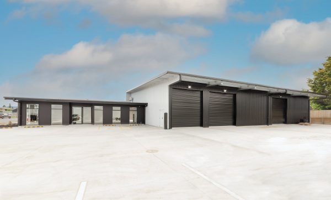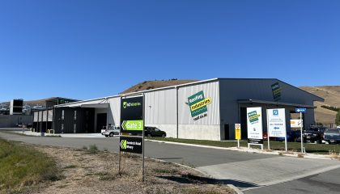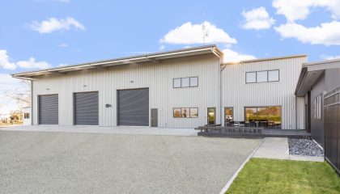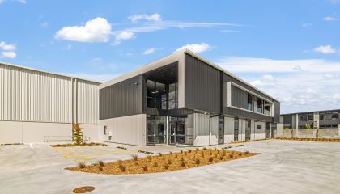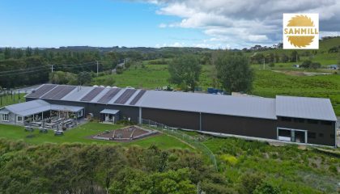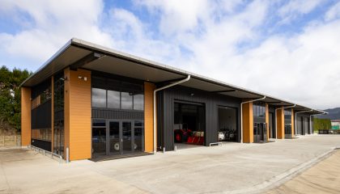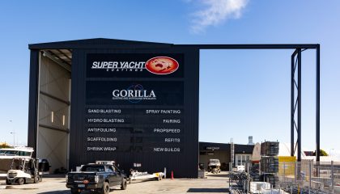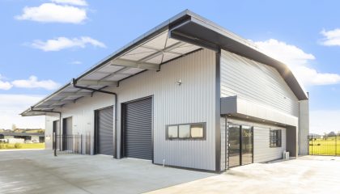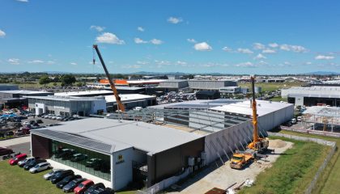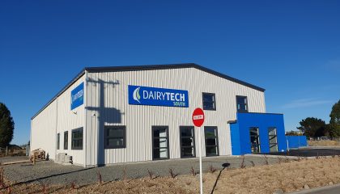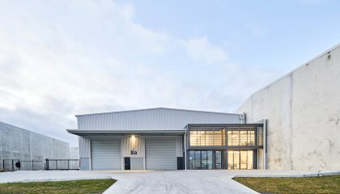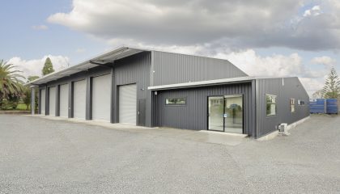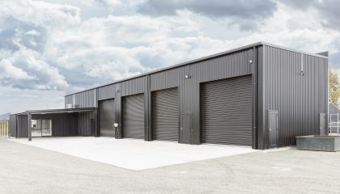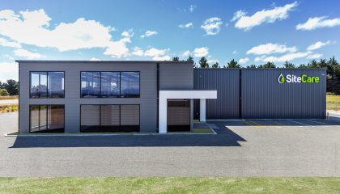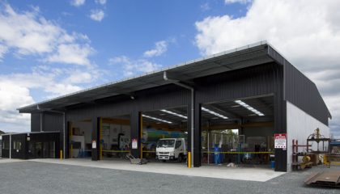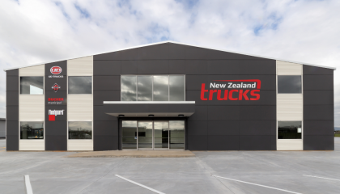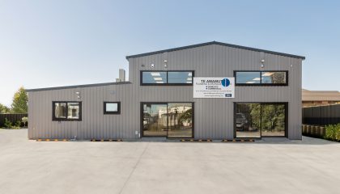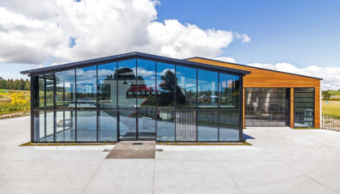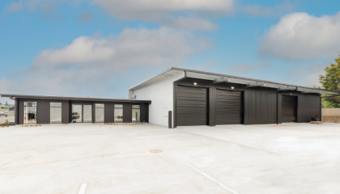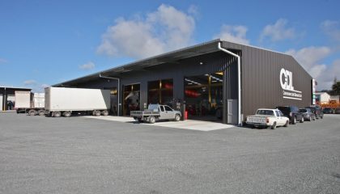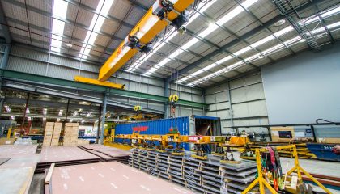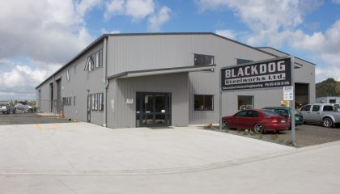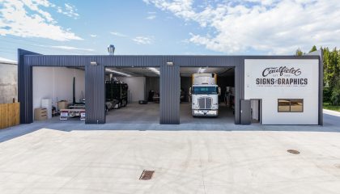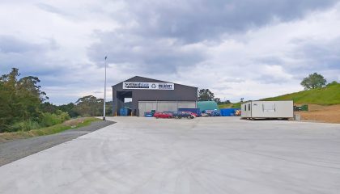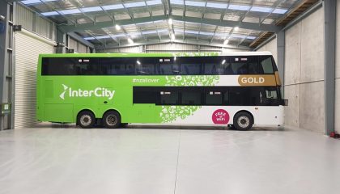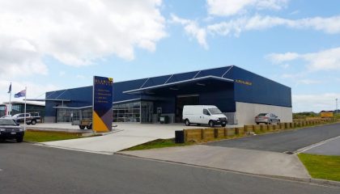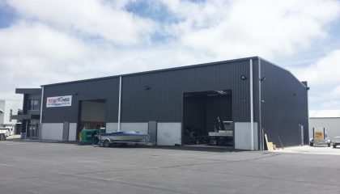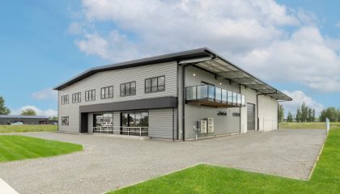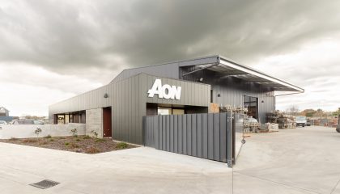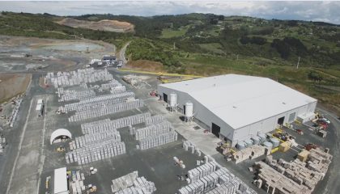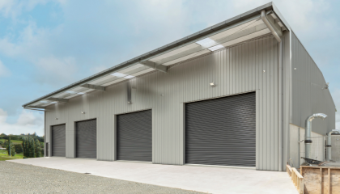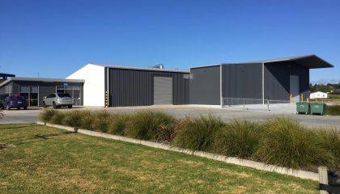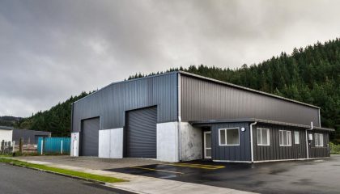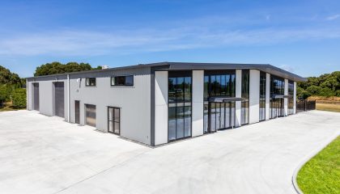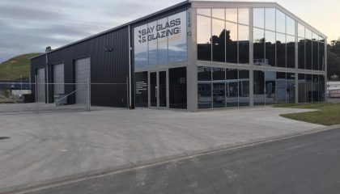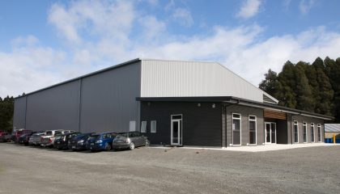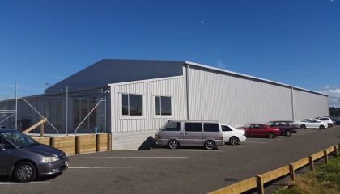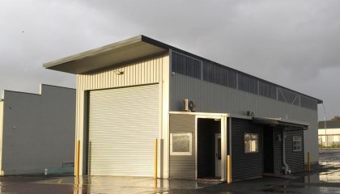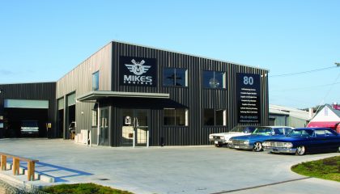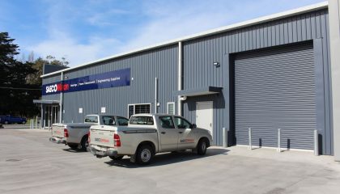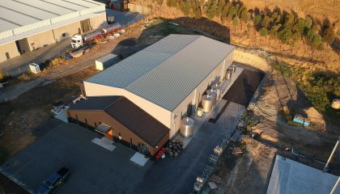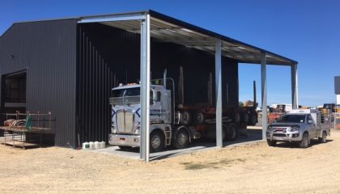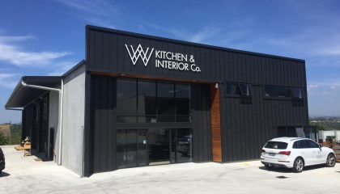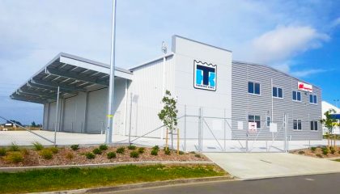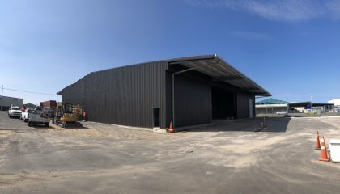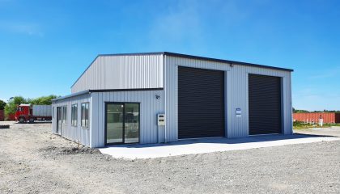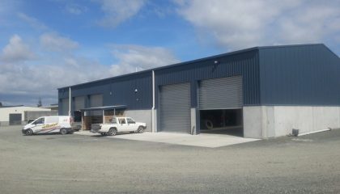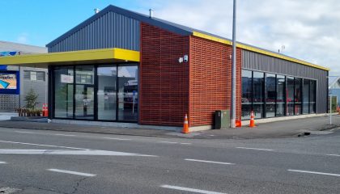Workshops and Factories
The key to any great workshop or factory is ample space and a practical layout. At Coresteel Buildings, we can help you accomplish just that with our innovative industrial building solutions.
We’ve helped businesses across a wide range of industries create steel workshop buildings and factories of all dimensions. We design our workshops and factories to promote seamless workflow, facilitate productivity, and meet specific safety requirements. Our patented DonoBeam structural system means you can achieve impressive clear spans to suit your business needs. In addition, this innovative system can produce significantly more usable space within the building due to the absence of knee and apex braces.
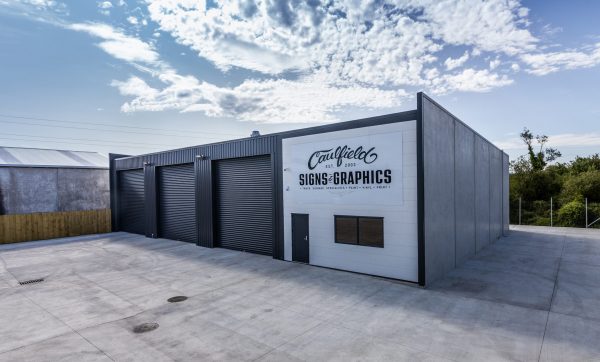
Why Choose Coresteel?
We understand that a new workshop or factory is a major investment into the future of your business. That’s why our structures are made from quality New Zealand sourced steel. Steel offers longer-lasting durability, superior strength, and better protection against the elements, ensuring your building is one that stands the test of time. Each structure is engineered to the highest standards possible.
Furthermore, our expert distributors can customise your new workshop building or factory. Depending on what you need, you can opt for open bays for easy access, enclosed bays for extra security, mezzanine floors, additional office space, and more. We believe in total flexibility when it comes to industrial building construction. Whether you’re looking for a truck depot, vehicle mechanics, or a large-scale manufacturing facility, our team will design and build a solution tailored to your business needs.
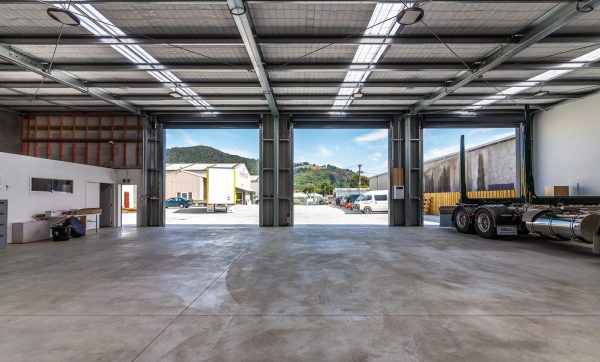
Get in Touch for Industrial Building Solutions
Want to learn more about our workshop and factory building solutions? Get in touch with your local Coresteel distributor today to discuss your options. Our dedicated team of designers, engineers, and builders will collaborate throughout the process.
