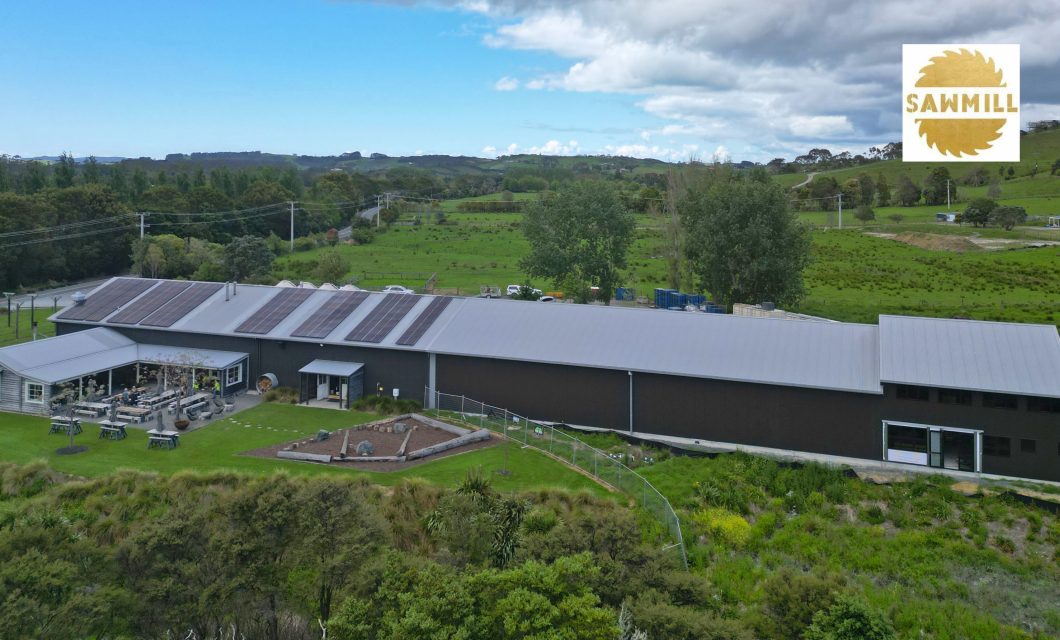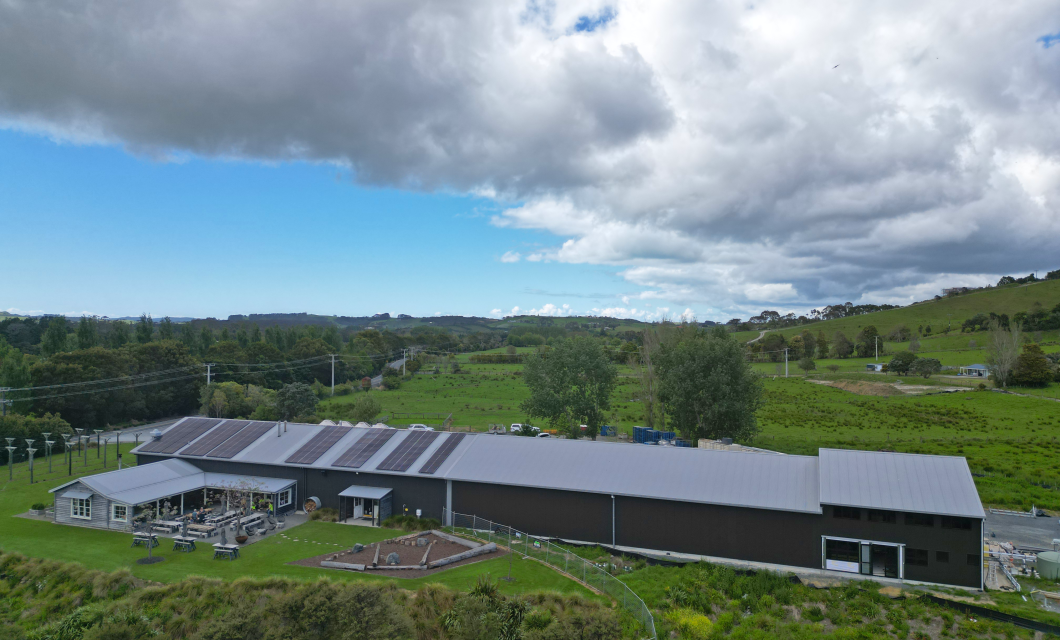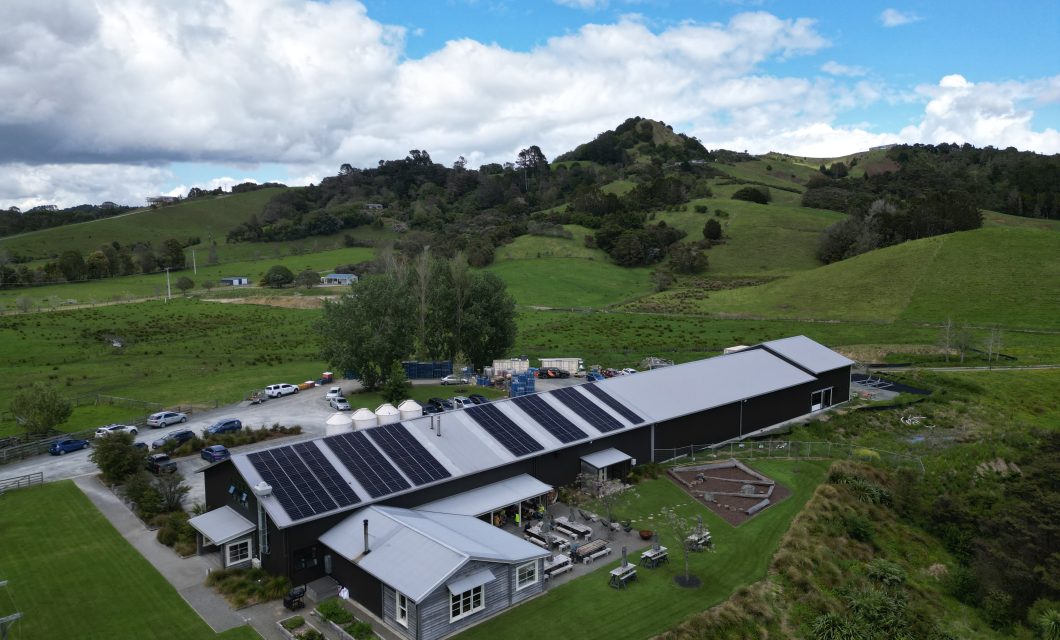Sawmill Brewery
- Location:
- Matakana
- Length:
- 45.6m
- Width:
- 15m
- Knee Height:
- 5.8m
- Floor Area:
- 684m2
- Building Use:
- Workshop or Factory
- Cladding:
- Corrugated - Ironsand Walls, Sandstone Grey Roof
- Portal System:
- Bracketless Portal System
- Features:
- Mezzanine floor featuring 171m2 of space.
Under the leadership of Andrew and Julie Boyd, the Coresteel North Harbour team has been hard at work, on the brink of completing an impressive extension project for Sawmill Brewery.
Sawmill Brewery is an icon of the local Northland brewing scene, known for its sustainable approach to crafting beers. Its journey to excellence received a boost when Coresteel Buildings stepped in to create a thoughtful and practical extension to its facilities.

Growing the business
Andrew and Julie worked closely with the brewery team to understand their unique needs for the 684m2 extension. The team designed and built a modern, innovative space that not only complements the brewery’s existing character but has also effectively doubled their production capacity.
Using Coresteel’s flexible designs and impressive clear spans, the extension provides space to implement automation machines that will speed up efficiency. Other key parts of the brief included a space to store product packaging, offices, and a laboratory.
This increased capacity has empowered Sawmill to meet growing demand and expand their offerings, allowing them to take their unique brews to a wider audience.
Finding the right environmental solutions
The extension has been years in the making for Sawmill. Owner Mike Sutherland says this project has been in the works since 2019 but it has taken time to find the right wastewater treatment to fit with their current scheme. Unlike most breweries, all of Sawmill’s stormwater and wastewater are treated on site and goes back on to the surrounding land as irrigation. The quality of the water is monitored and returned in the purest form with the treatment facilities available. Like Coresteel, Sawmill strongly believes in finding smarter, more sustainable ways of working.
Keeping with the aesthetic
It was important to ensure the extension fit well with the brewery’s look. The existing building serves as a hospitality venue, marked by beautiful timber that complements the rugged NZ landscape. The brewery looks out to native trees and hills, and offers customers a warm and inviting ‘feel good factor’ that was key to continue with the extension – which Andrew and the team delivered. The extension mirrors the existing venue, as if it has been there this whole time.
As the first kegs roll off the production line in the new extension, the future looks bright for Sawmill Brewery and Coresteel Buildings. Their shared journey of building and growing is an inspiring tale of Kiwi ingenuity.

