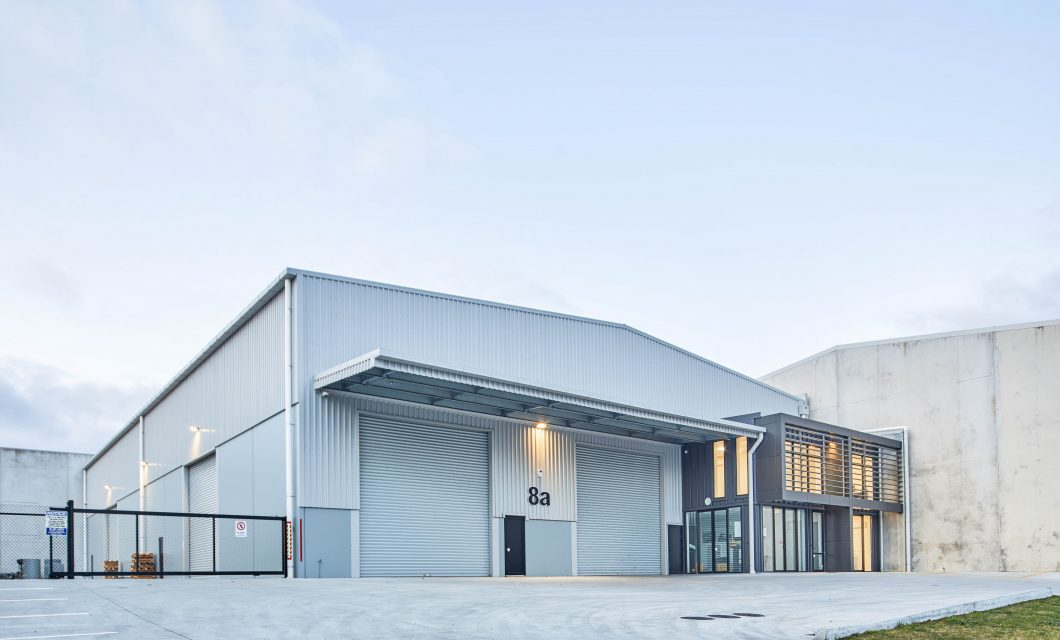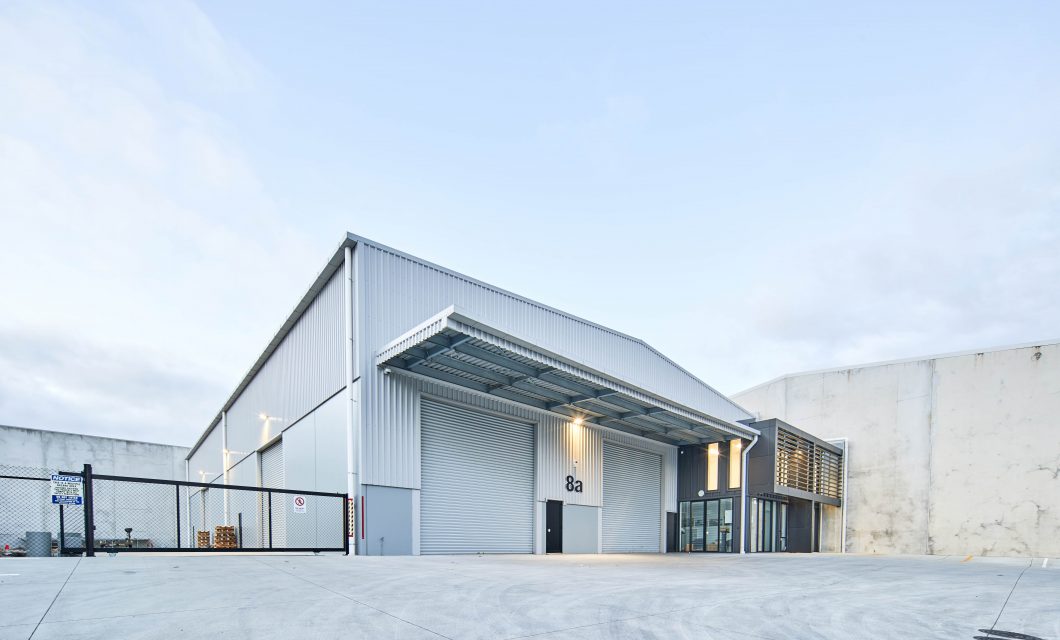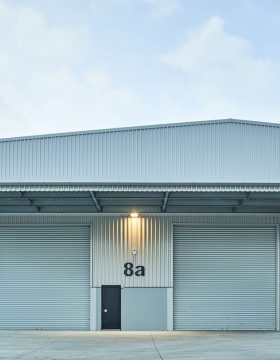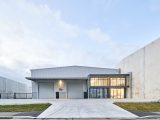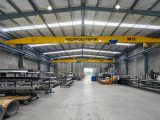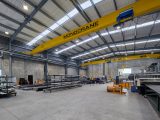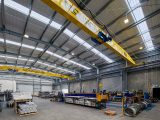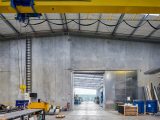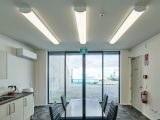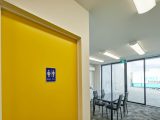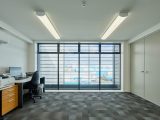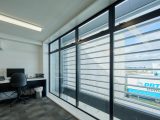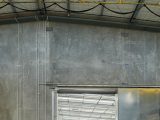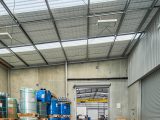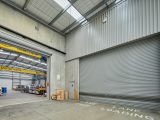Roofing Industries
- Location:
- Christchurch
- Length:
- 43.2m
- Width:
- 26.9m
- Knee Height:
- 8.6m
- Floor Area:
- 1162m2
- Building Use:
- Workshop or Factory
- Cladding:
- Precast tilt panel and Trimrib
- Portal System:
- DonoBeam
- Time to Build:
- 13 months
Coresteel has enjoyed a long-standing partnership with Roofing Industries, a 100% New Zealand privately owned and operated roof and cladding manufacturer with branches throughout the country. This 1,162m2 factory extension in Christchurch demanded an exceptional level of collaborative pre-planning between Coresteel's project managers, engineers, architects, and the local council.
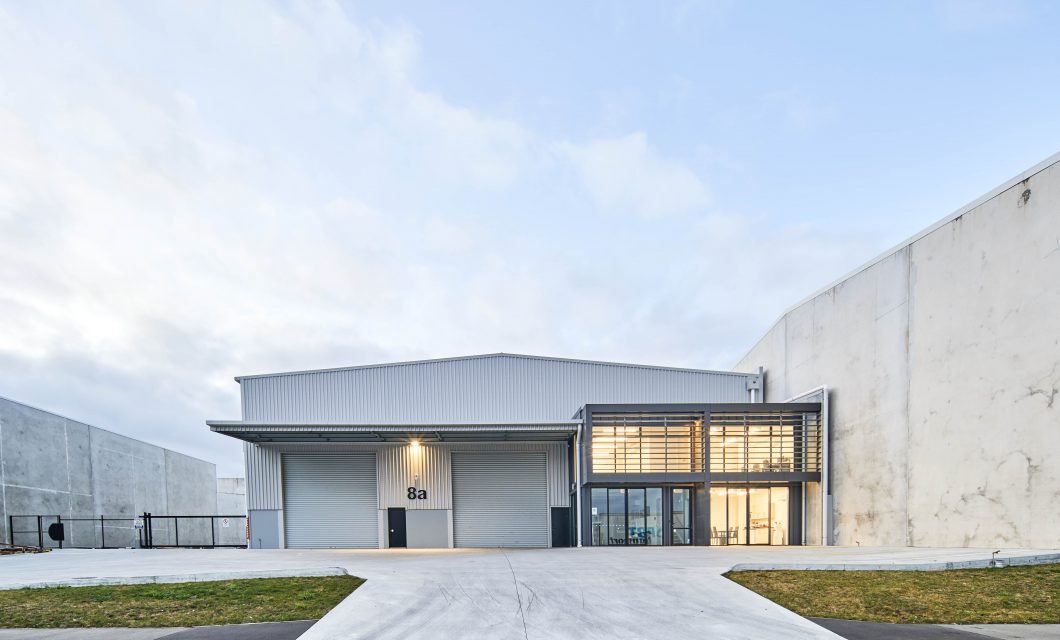
These preliminary discussions guaranteed the design moved through council consent quickly. The project closely bordered three existing buildings and possessed challenging geotechnical conditions. Additionally, the steel building required heavy-loading provisions with a high-spec completion that would immaculately showcase the client’s cladding product.
The construction brief included two widespan gantry cranes with exacting clearances for a two-storey front office that blended stunning architectural cladding with a louvered balcony. Executing a seamless connection to the existing building also triggered modifications to the fire report. After considering the numerous complexities, Coresteel’s project management developed a detailed design-build methodology to eliminate risk to the neighboring buildings, minimise RFI matters and streamline the construction timeline. Coresteel’s superior tapered box beam technology, DonoBeam, was an ideal fit for this high-grade industrial steel building.
Despite delays caused by the COVID-19 pandemic, the Coresteel team remained agile to smoothly deliver this tricky project within the agreed timeframes. The resulting building is a superior industrial factory with an attractive office that is a testament to our promise that if we agree upon an outcome with you, then that’s what we will deliver.
