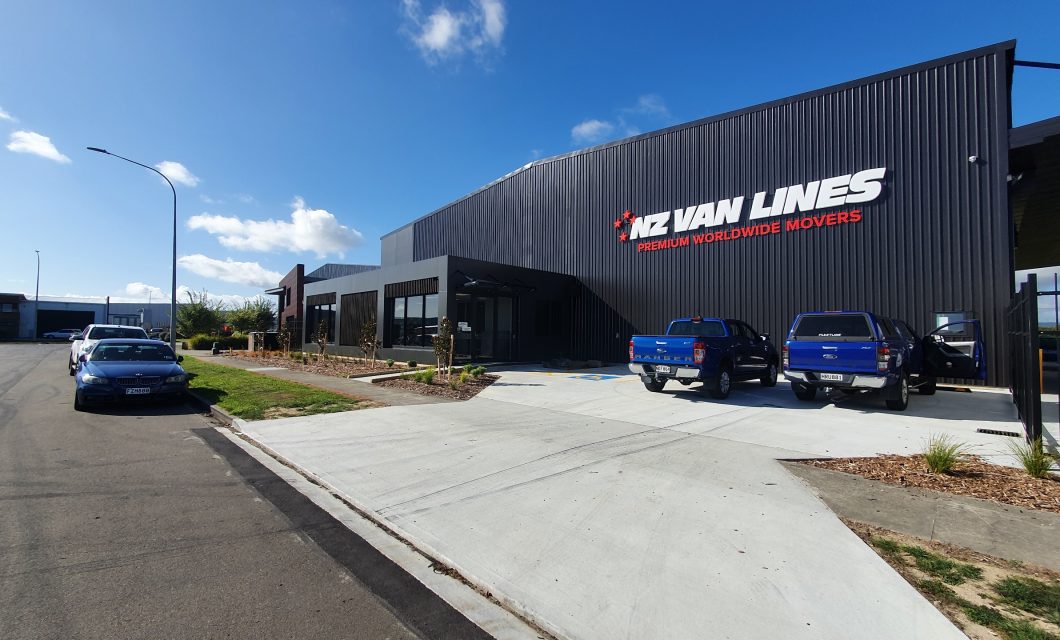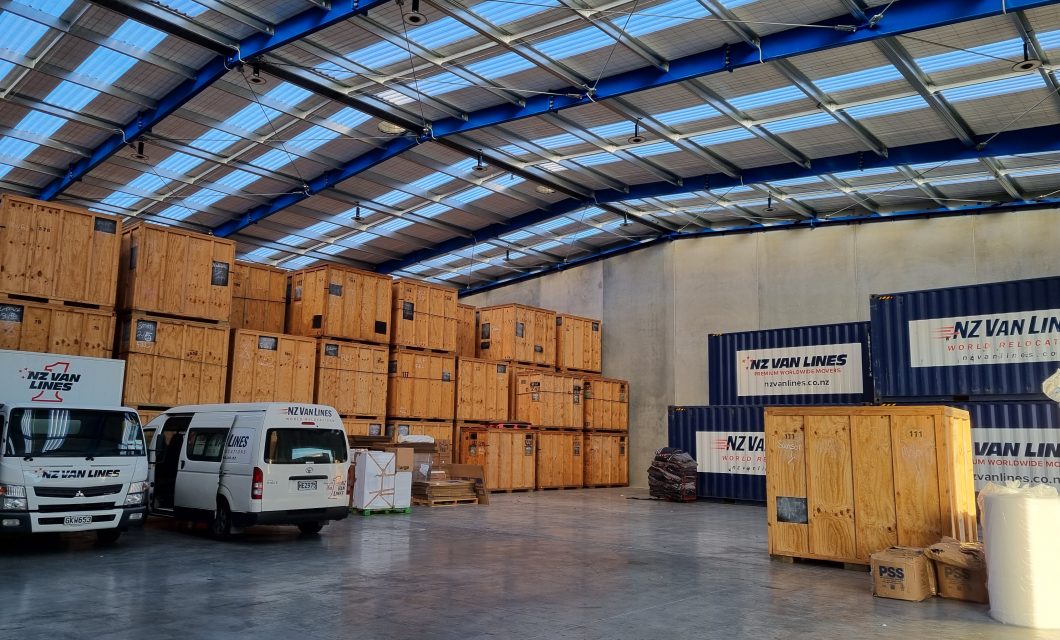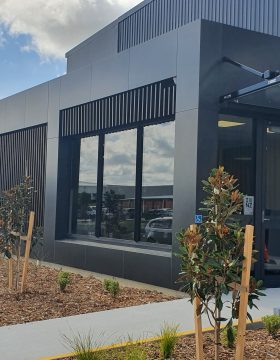NZ Van Lines
- Location:
- Palmerston North
- Length:
- 30m
- Width:
- 34m
- Knee Height:
- 8.9m
- Floor Area:
- Warehouse: 1020m2 & Office: 109m2
- Building Use:
- Warehousing
- Cladding:
- Flaxpod Trimrib
- Portal System:
- DonoBeam
- Time to Build:
- 20 weeks
- Features:
- 8.9m knee to Warehouse & Paneltec Aluminium Office cladding with timber rain screens.
NZ Van Lines is New Zealand’s biggest and best resourced moving company and one of the world’s most respected. Founded in 1986, proudly 100% New Zealand owned and operated, NZ Van Lines has been moving individuals, families, and businesses for over 35 years within New Zealand and around the globe.
After leasing a building for several years, NZ Van Lines were eager to take the next step and invest in a bespoke building they could call their own. NZ Van Lines had outgrown their current premises and required something larger to expand their operations and help facilitate their growth. Coresteel Buildings Manawatu was commissioned to design and build a large warehouse and office solution, tailored to their needs.

The project was led by owner of Coresteel Manawatu, Geoff Spencer. When it came to the initial design phase, NZ Van Lines had a specific vision for their new building. “The team were very precise with what they wanted. This helped immensely in the initial concept plans. The more accurate the information provided in the first instance is, means we can provide our clients with their specific requirements with relative ease,” says Geoff.
Internal space was a crucial element of the design brief. The new build called for plenty of warehouse space to house not just their existing storage modules, but the extra stock they were planning on bringing in to increase capacity. A specific knee height of 8.9m was required to store these containers. In addition, variable bay widths to suit the large 7m wide roller doors, precast concrete for lasting durability, and a cantilevered canopy with underslung cladding were all incorporated into the design to meet Van Lines’ specific needs.
Coresteel’s unique DonoBeam portal system played an important role in the design. DonoBeam is a tapered box beam manufactured by welding two folded halves of steel plate together to form a box. This allows us to create commercial and industrial buildings that offer wider spans and more unobstructed internal space than ever before – without compromising structural integrity. A great choice for clients like NZ Van Lines, who heavily depend on unobstructed interior space to efficiently store and maneuver their large storage containers.
Once the design phase was complete, the new 1129m2 building took 20 weeks to construct. The warehouse features 1020m2 of functional space and makes great use of the DonoBeam system. This part of the build boasts top-to-bottom storage space thanks to the absence of obtrusive bracing that is often typical of standard structures.
Additionally, the use of fully nested purlins between portals reduces building height, increases useable space, and reduces the ability of birds and vermin to perch on the structure above valuable inventory.
The warehouse flows into 109m2 of office space, which features some stunning exterior architectural details. The external rainscreen with sleek timber slats, Paneltec Indurabond Aluminum cladding and glazed entry canopies all make for a welcoming entrance and a smart-looking building. It’s hard not to stare at the building as you drive by!
As Vanessa Thompson of Wallace Development Company Limited puts it, “the building is striking in terms of its street presence, which is credit to the owner of NZ Van Lines, Mark Pitcher for his design aspirations.”
“The Coresteel team added value to the aesthetic by suggesting we run the timber feature panels as fins as opposed to flat against the façade. This simple change made a vast and positive difference,” she says.
During the construction phase, the team encountered extreme weather conditions, with flooding and high winds putting pressure on their schedule. Despite the weather and even a three-week COVID lockdown, Geoff and the Manawatu team worked closely with their suppliers and contractors to deliver NZ Van Lines’ building on time, on spec and within budget.
“Our experience working with Geoff, Pete and the Coresteel team was extremely positive. The project demanded very tight timeframes to achieve, and the Coresteel team worked over and above standard expectations, often in inclement weather conditions, to assist in achieving a quality result in a very efficient time period,” says Vanessa.
Virtual Tour
Take a wander around our NZ Van Lines warehouse project. Click the white arrows at the bottom of the image to move around the spaces, or click the blue menu in the top left corner to navigate to a particular location in the building.

