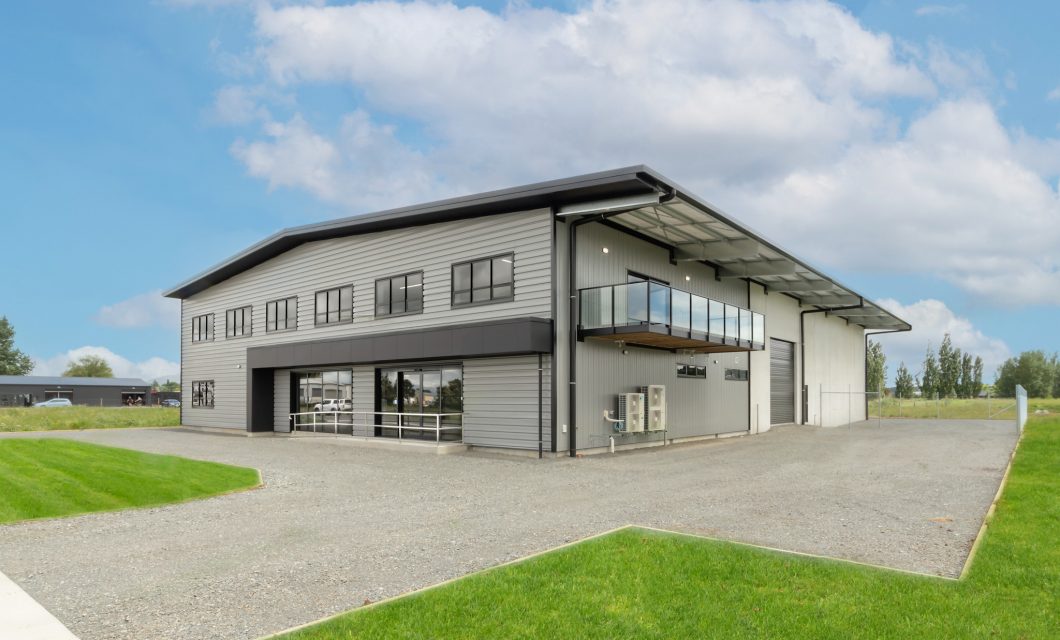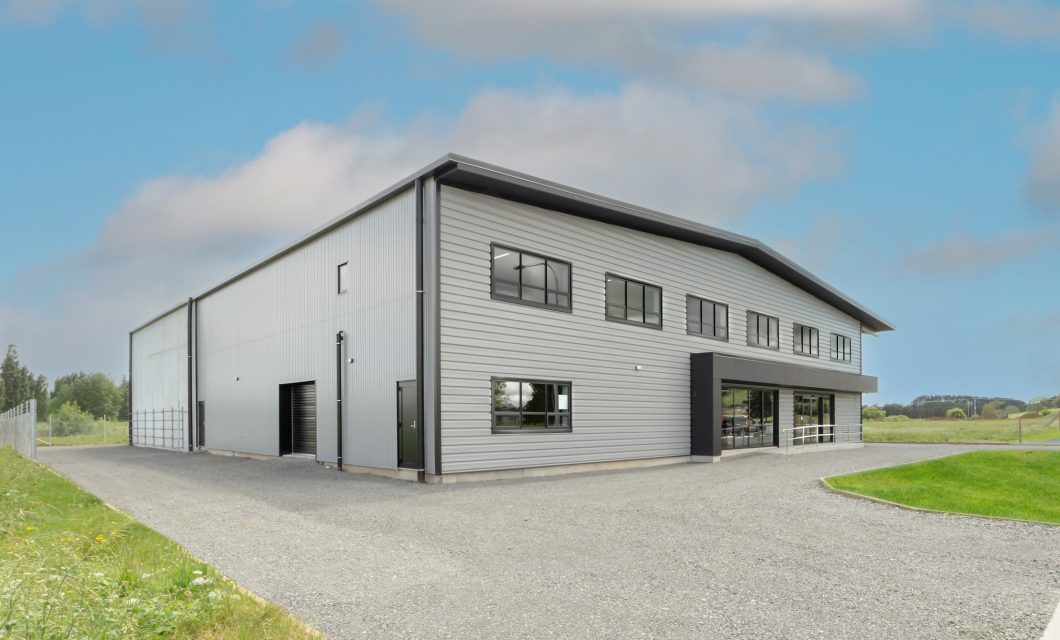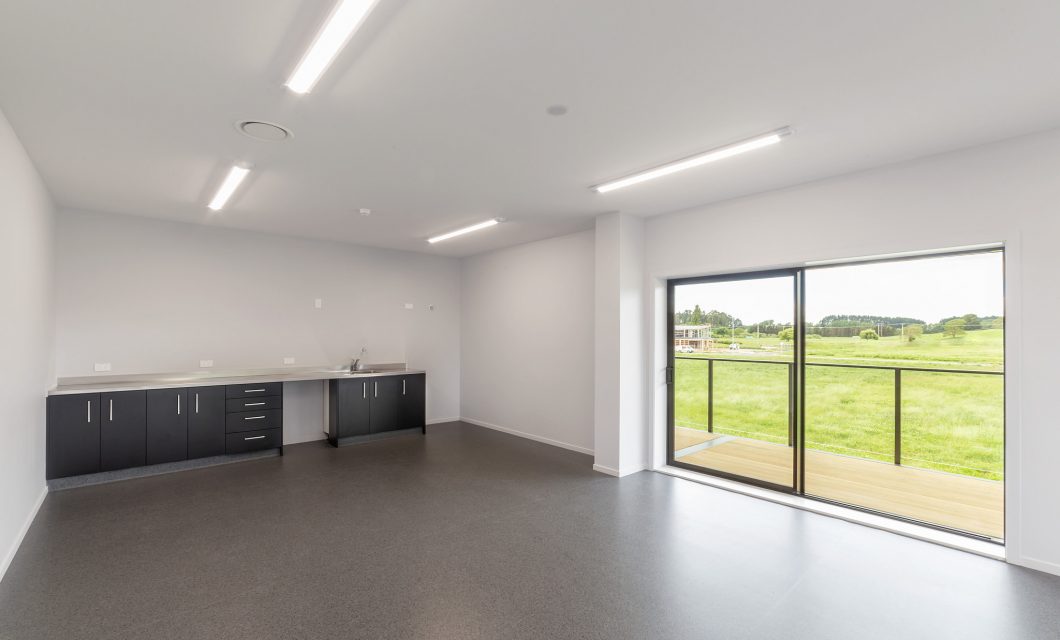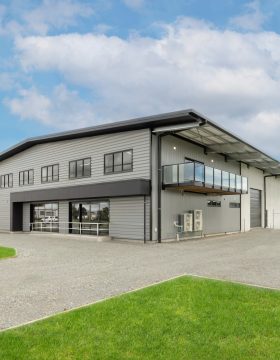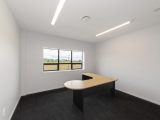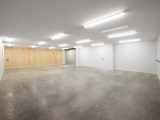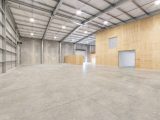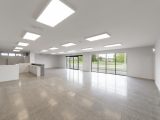- Location:
- Te Awamutu
- Length:
- 35m
- Width:
- 24m
- Knee Height:
- 6.7m
- Floor Area:
- 1240m2
- Building Use:
- Workshop or Factory
- Cladding:
- 0.4mm Trim Rib - Sandstone Grey
- Portal System:
- Bracketless Portal System
- Time to Build:
- 6 months
- Features:
- A two-storey, multi-purpose building which includes an office, reception and showroom area, engineering workshop with export and parts areas. Inside you'll also find polished floors leading to reception, negative detail ply facade to the separate workshop and export division.
