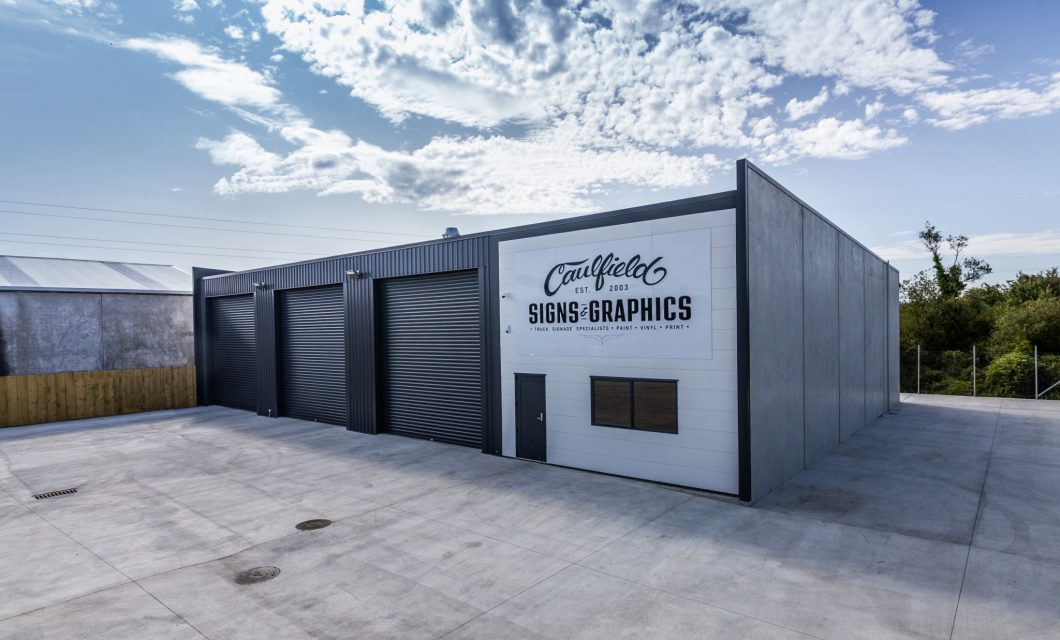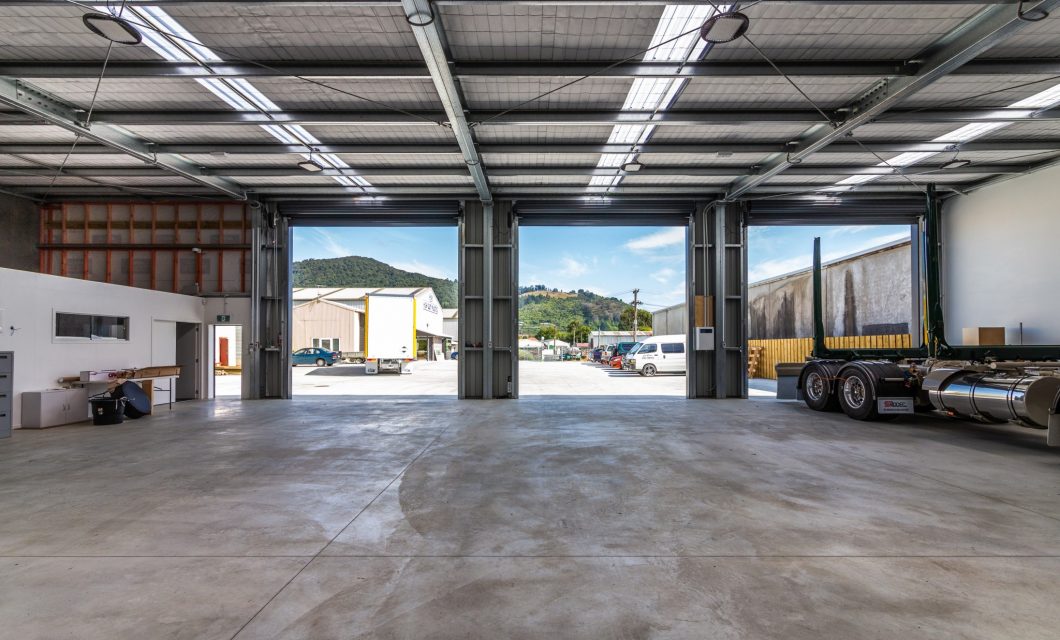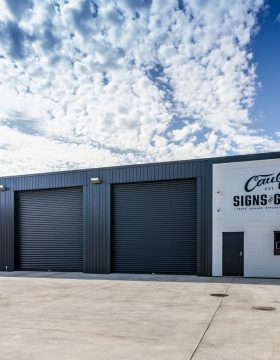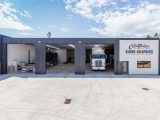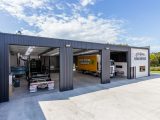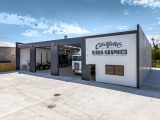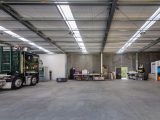Caulfield Signs
- Location:
- Rotorua
- Length:
- 16.9m
- Width:
- 24.3m
- Knee Height:
- 4.6m
- Floor Area:
- 411.8m2
- Building Use:
- Workshop or Factory
- Cladding:
- Coloursteel Trimrib and Horizontal Stria Board
- Portal System:
- Bracketless Portal System
- Time to Build:
- 3 months
- Features:
- This commercial building features three 4.5w x 5h roller doors for trucks to access the building
Caulfield Signs is an award-winning signwriting company based in Rotorua that specialises in large vehicle signage, as well as shops, windows, and artwork signage.
Seeking an experienced construction company that would listen to their needs and simplify the building process, Caulfield Signs approached Coresteel Buildings to deliver a new workshop and business premises. More specifically, they turned to experts, Logan Frew and Lee Parker-Frew, from Coresteel’s Central Plateau franchise.
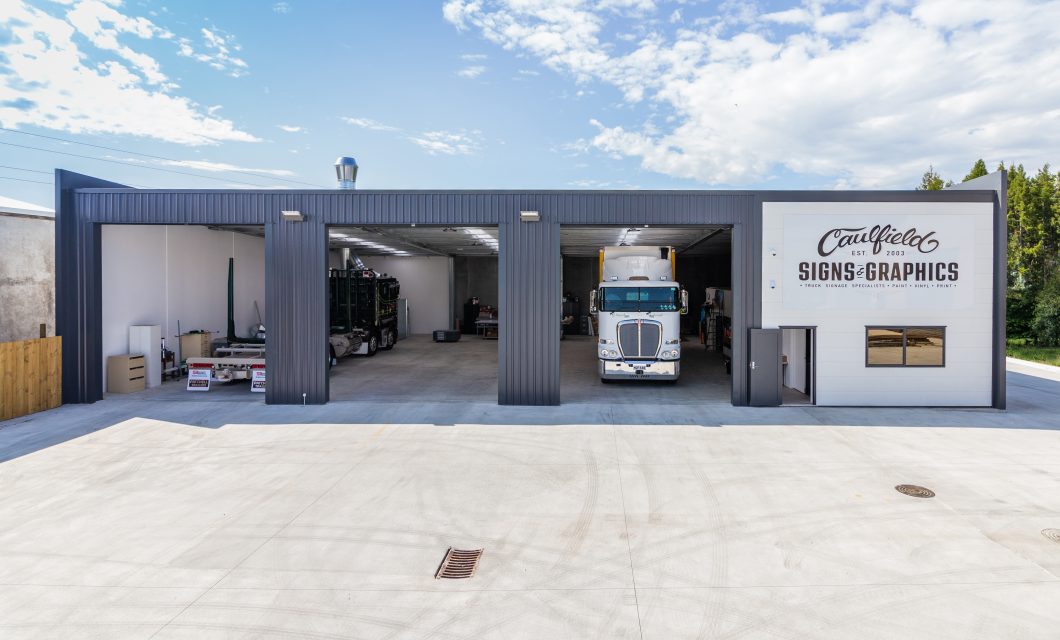
The new 411m² workshop, located at Monokia Road, makes fantastic use of Coresteel’s patented Bracketless Portal System. This unique system allows steel columns and rafters to be nested together and directly bolted, rather than being joined with an obtrusive bracket. As a result, this forms a stronger connection while maximising as much internal space as possible, all without the need for pesky knee-braces. In other words, it’s every business’s dream.
Internal space played a large role in Caulfield’s design brief. In order to move freely and work on multiple vehicles at once, an open floor plan and ample interior space were non-negotiable. Fortunately, Coresteel’s Bracketless Portal System made achieving that a simple task.
“With our team of in-house engineers, we were able to make short work of this project with cost-effective solutions being applied quickly and with zero impact to any of our time frames.”
“After a small delay due to ground improvements being required, I was pleased to have the building delivered fully operational in 14 weeks,” says Logan.
Another key element of the brief was the final look. With a central location in Rotorua’s busy industrial hub, Caulfield needed a building that would stand out from the rest. We’re certainly no strangers to bespoke projects like this. The final build features clean lines, a contemporary paint finish as well as a spacious floorplan that ultimately conveys a modern look and feel that was missing before.

