Top 5 Coresteel Buildings for 2016
Every year Coresteel works with companies throughout the country to provide custom-designed buildings which meet their specific space, use, and visual specifications.
Farmer Autovillage Nissan Dealership, Mount Maunganui
Leading car dealership Farmer Autovillage has expanded their already large operations with a new Nissan showroom and workshop.
The company is an agent for new and used vehicles, including many of the biggest international brands.
The project goal was to create a logical layout and welcoming experience for customers, with a dedicated showroom and forecourt for the Nissan range and expanded workshop facilities. The building design also required that the showroom complied with the international standards set by Nissan.
The structure of both the 552sqm workshop and 400sqm Nissan showroom were designed and engineered by Coresteel’s in-house team, and backed by local builders.
While the workshop used the cold-rolled, the showroom incorporated the innovative Tapered Box Beam. The result was a cost-effective, sleek structure, with no obtrusive internal bracing.
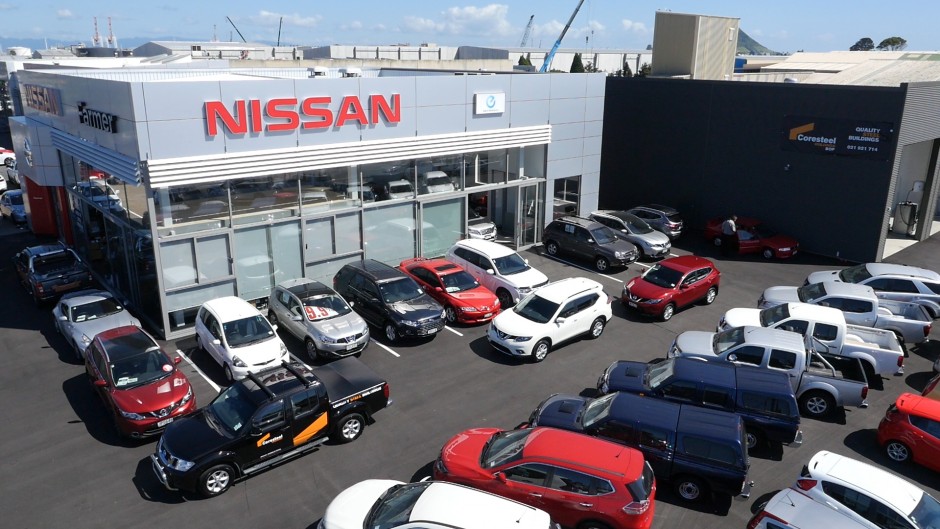
Mount Maunganui car dealership Farmer Autovillage used Coresteel Bay of Plenty to design and build their new showroom and workshop.
KGL Property Ltd – Stage 1, Hamilton
Nestled in Titanium Park, one of Hamilton’s up and coming industrial business centres, is the first stage of KGL Property’s commercial projects.
The KGL team required a multi-tenancy building which could cater to the needs of up to six different tenants. The flexibility of Coresteel’s design process meant each unit could include a different office layout, plus the option for a second storey to be added in the future.
Other architectural features of the 99.4 x 18m building include a 3m bird-resistant cantilevered canopy at the front of the building and concrete tilt panels of different heights to add a visual element to the exterior walls.
The offering of a full turn-key package made all the difference for KGL when deciding to work with Coresteel on their project, as did Coresteel’s ability to value-engineer the building to meet their requirements and budget.
Due to the success of stage one, Coresteel Waikato is currently working with KGL Property on stage two, a further 2500sqm building in Titanium Park.
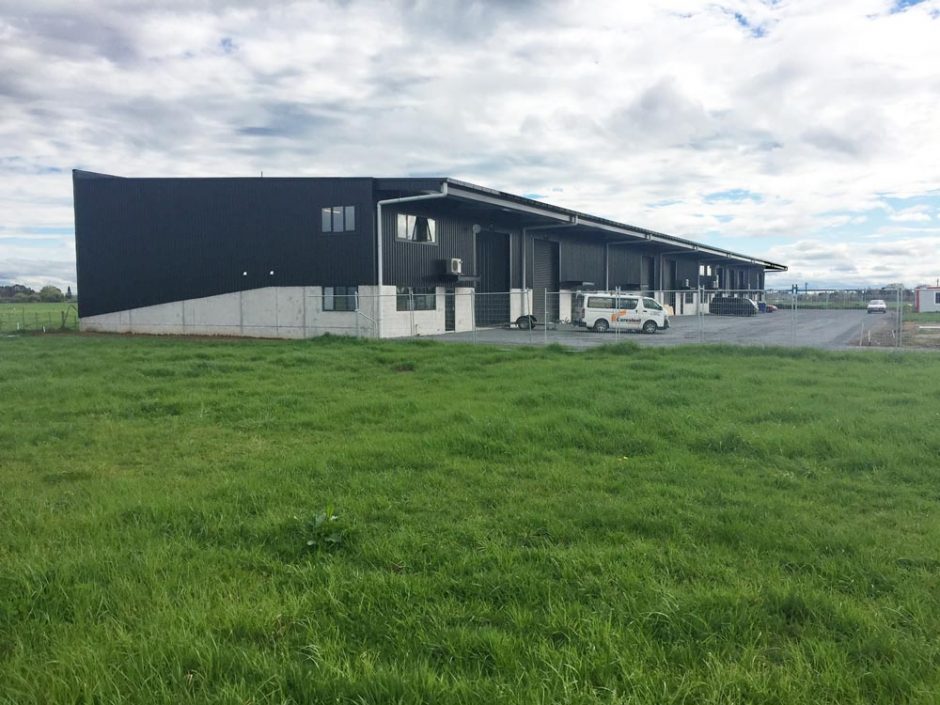
Hamilton-based KGL Property commissioned a multi-tenancy building in Titanium Park.
PGG Wrightson, Blenheim
PGG Wrightson’s new Blenheim outlet has allowed the company to bring all their operations under one roof, including a bulk store, retail area and offices.
The company is a leading supplier to the agricultural sector and have strategically placed their new premises in the Westwood Business Park with easy access from the main arterial routes in and out of Blenheim.
Built and project-managed by Coresteel Marlborough, the new Blenheim store includes a large 1,778sqm bulk store, a 450sqm retail area and a two storey office area totalling 455sqm.
The main retail and office areas are constructed using concrete tilt panel walls, with Coresteel’s Tapered Box Beam structure supporting Coresteel cold formed galvanised purlins.
The large bulk store spans 40m and is constructed with concrete tilt panels to the boundary wall, and Colorsteel cladding to the remaining walls. Utilising the Coresteel Tapered Box Beam for the main structure in the bulk store provided PGG Wrightson with a 1,778sqm floor area, while using only five central columns.
Coresteel’s Tapered Box Beam structure provided a clean, strong and cost effective solution for the building. This combined seamlessly with the use of concrete tilt panels, a metal roof and wall cladding, to provide a building that looks good, functions well and matches the clients brief.
View more photos and buildings specifications.
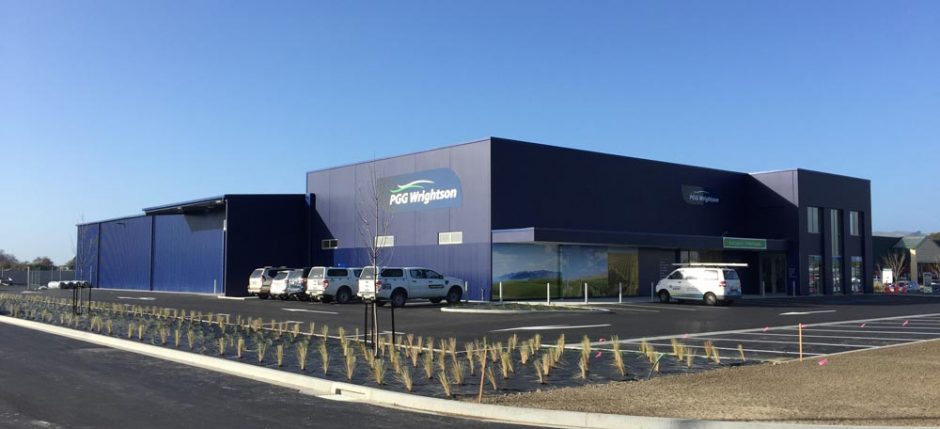
PGG Wrightson’s Blenheim premises now features offices, a retail area and bulk store, all within one building.
PlaceMakers Seaview, Wellington
A speedy engineering and shop drawing process, coupled with the Tapered Box Beam design, ticked the boxes for Wallace Development Company Ltd when choosing Coresteel Wellington to take on the PlaceMakers Seaview project.
The PlaceMakers Seaview branch was on the lookout for new premises when their current building was deemed unsafe due to earthquake risk. This gave the company the opportunity to create an all-new outlet using a Tapered Box beam structure, which gave them much-needed extra space and a building that fit with the modern PlaceMakers brand.
PlaceMakers is New Zealand’s leading and largest supplier of building materials and hardware, with 58 stores, from Kaitaia to Invercargill.
The new 75 x 25m premises feature a showroom, trade area with a drive-through, racking and an office area.
The whole project was completed with the PlaceMakers’ brand in mind and was the fifth PlaceMakers building designed and built by Coresteel Buildings in New Zealand.
View more photos and buildings specifications.
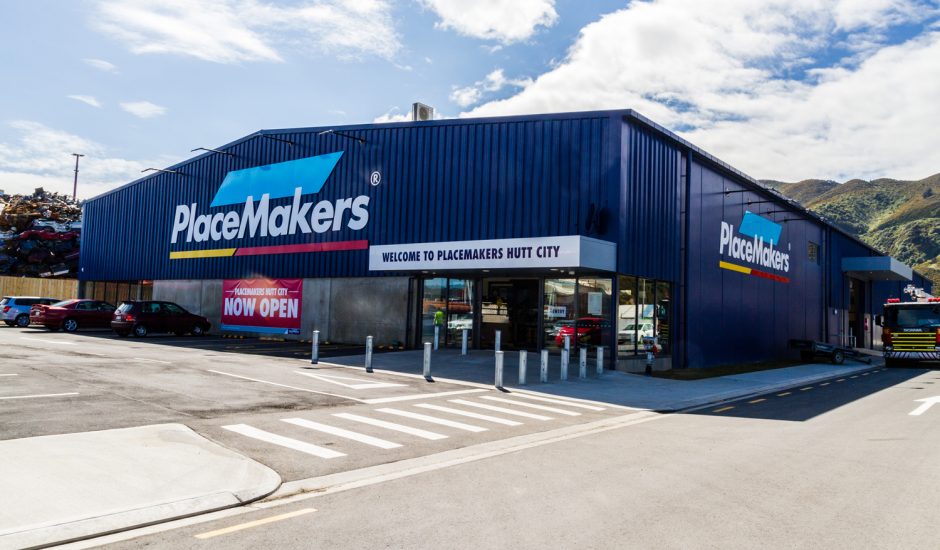
PlaceMakers Seaview in Wellington found Coresteel provided the complete design-build package.
Total Power, Christchurch
The Tapered Box Beam design and ‘one-stop-shop service’ from Coresteel were the clinchers that sealed the deal for the Total Power project in Christchurch.
Coresteel Canterbury worked with Total Power and the building developer Anchorage Trust, to create a made-to-order design that gave Total Power the extra space they needed to expand their business. The company sell, service and hire out power generators.
A Tapered Box Beam structure in the workshop and storage areas meant no obtrusive knee or apex-bracing, bird and vermin resistant features and a cost effective price. The design also allowed for an architecturally-designed, two-storey office area.
Total Power benefited from the complete turn-key package that Coresteel provided, including project managing everything from consents, through to engineering, design, manufacturing and construction.
View more photos and buildings specifications.
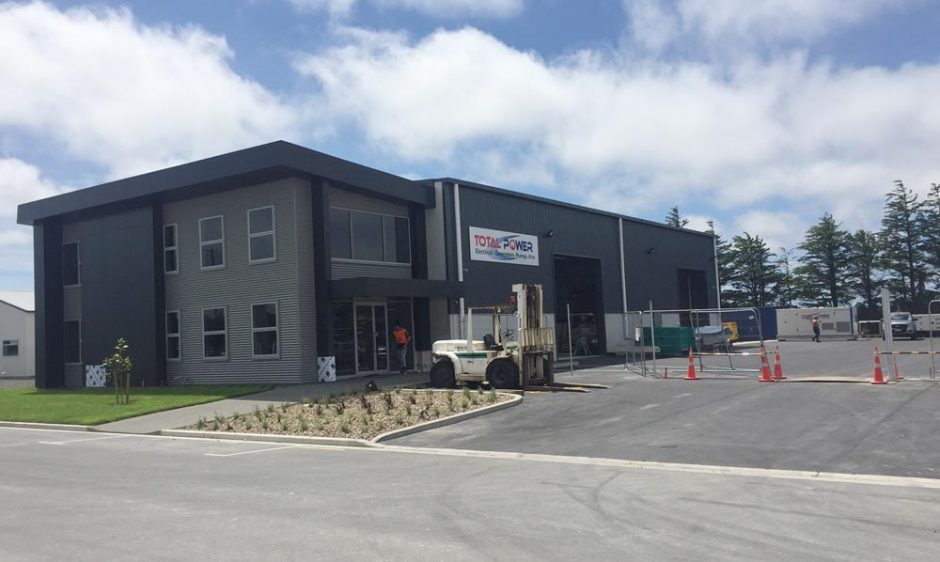
An expanding business led to a Coresteel-built workshop, storage and offices for Total Power in Christchurch.
Want to know more?
If you’re in the market for a new commercial or industrial building and would like to talk through your options, please contact your closest franchise.
