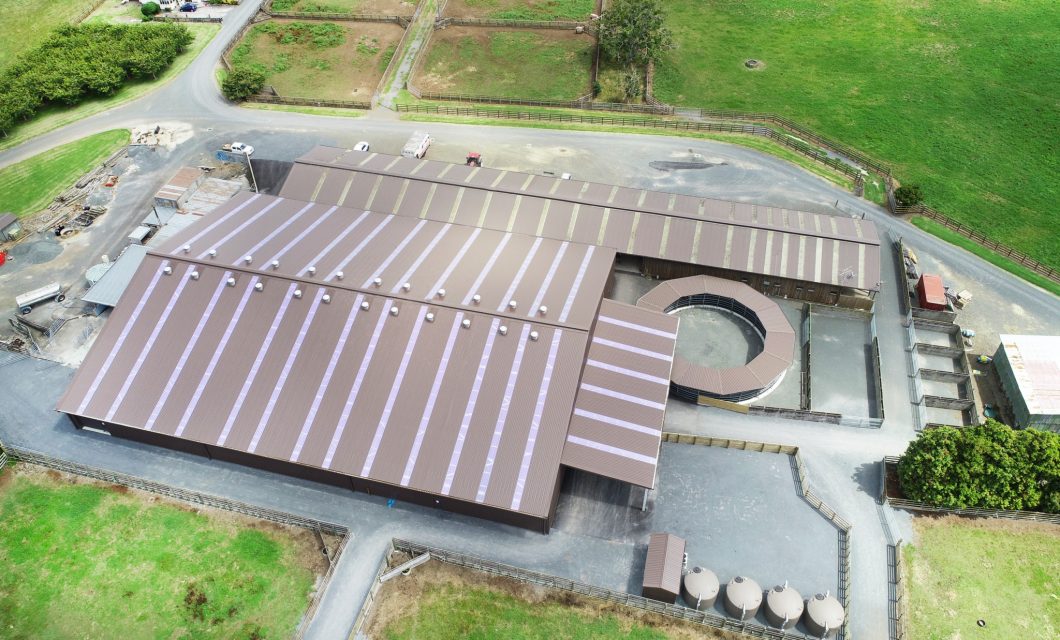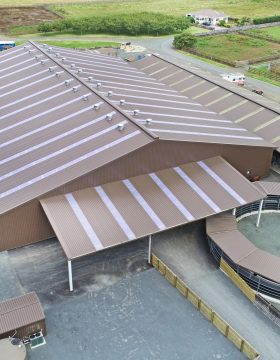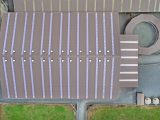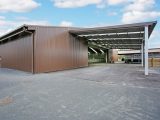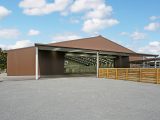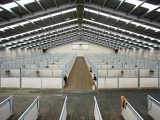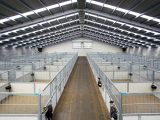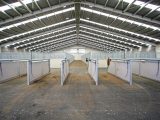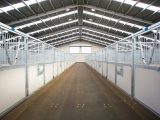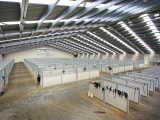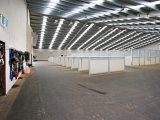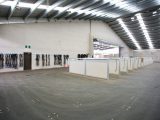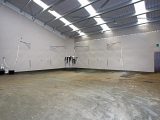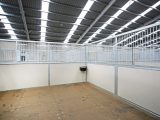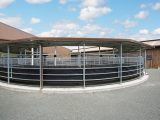Ardmore Stable Complex
- Location:
- Ardmore
- Length:
- 58.9m
- Width:
- 48.8m
- Knee Height:
- 4.9m
- Floor Area:
- 2462m2
- Building Use:
- Farm Shed
- Cladding:
- .40 Trimrib Maxx
- Portal System:
- DonoBeam
- Time to Build:
- 6 months
- Features:
- This build features Drydex on the roof, perforated mesh to sides for ventilation and a huge Trubuilt door.
When Ardmore outgrew their stables, they approached Coresteel seeking a purpose-built equestrian facility that would maximise site potential and grow their clientele. Taking our experience in agricultural design and combining it with our unique construction methods meant we not only delivered this project on time but also provided a tailored solution.
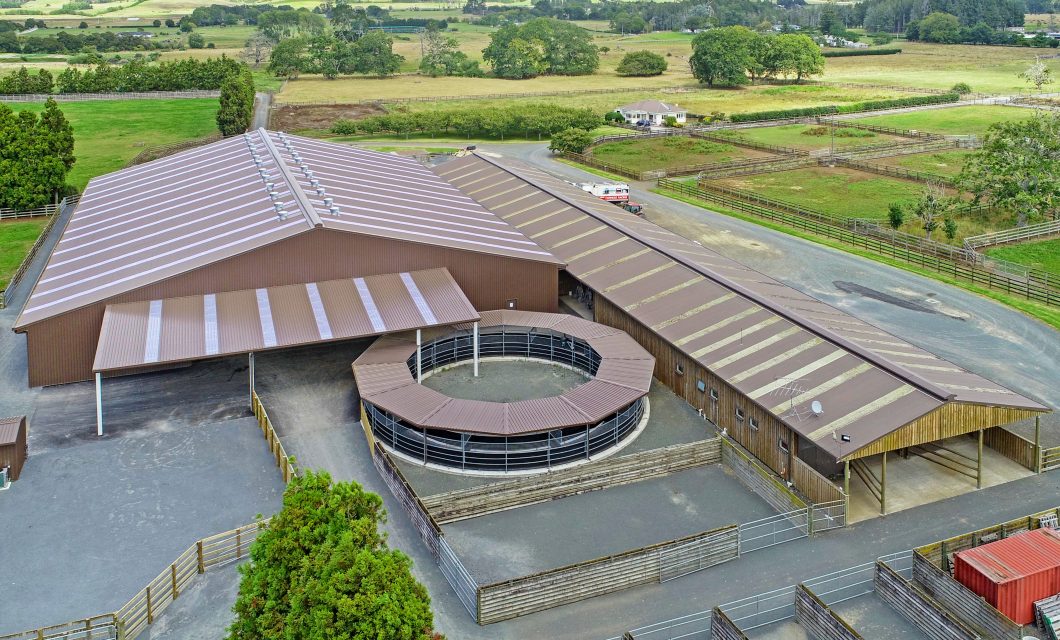
From the onset, the Ardmore team were set on a building that would encompass all of their equestrian amenities. More specifically, the team required a large set of stables to accommodate all of their horses comfortably in one central area. A common design flaw with these types of stables is often the layout. Many equestrian facilities feature multiple small buildings with no functional flow which can interfere with the day-to-day operations. To combat this challenge, we custom designed and built a 2462m² complex with multiple entrance points and a practical layout.
As a first-time client, Ardmore were very interested in our exclusive DonoBeam system and the impressive structural benefits it could offer. The DonoBeam system is manufactured by folding two halves of a steel plate and welding them together to form a box which reduces the weight and cost without compromising structural integrity. However, it was the bird-proof purlins that won over Ardmore. A bird-free building was an instrumental part of the brief, and thanks to our angled purlins we could ensure that no birds would be able to land and roost in Ardmore’s new build.
Given that this building would be home to many animals, design considerations for proper ventilation were also included right from the project’s start. The building features perforated sheets which allow for easy airflow and excellent ventilation throughout the entire complex.
The look and feel of the completed building is very polished. Coresteel’s optional three-coat painting system, which is a high-end paint system rather than your standard primer – meant we were able to produce a higher quality finish. Overall, this project shows how excellence in rural design and construction leads to exceptional happy horses and a significant rise in clientele.


