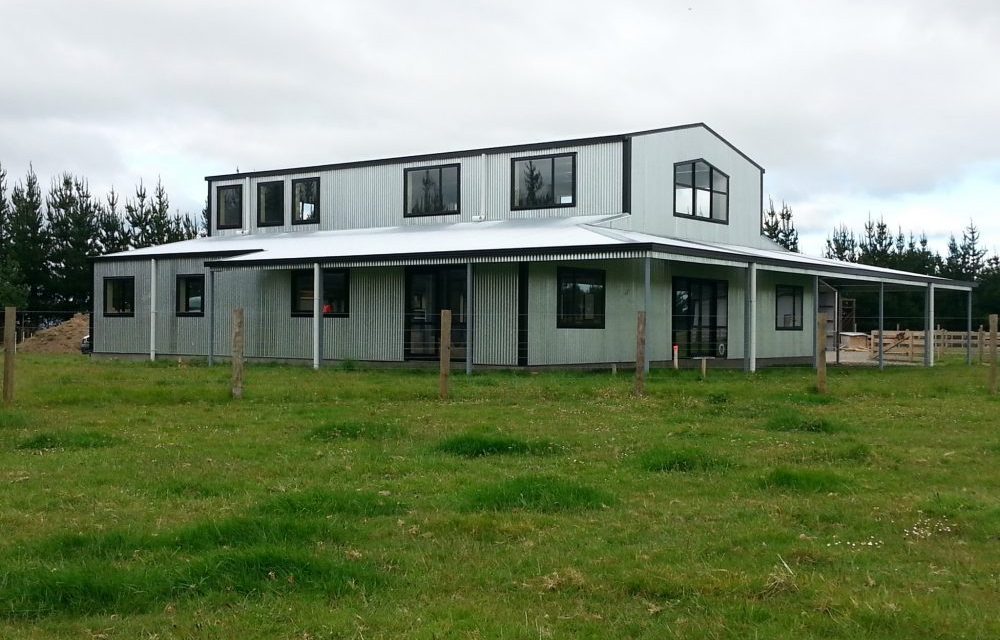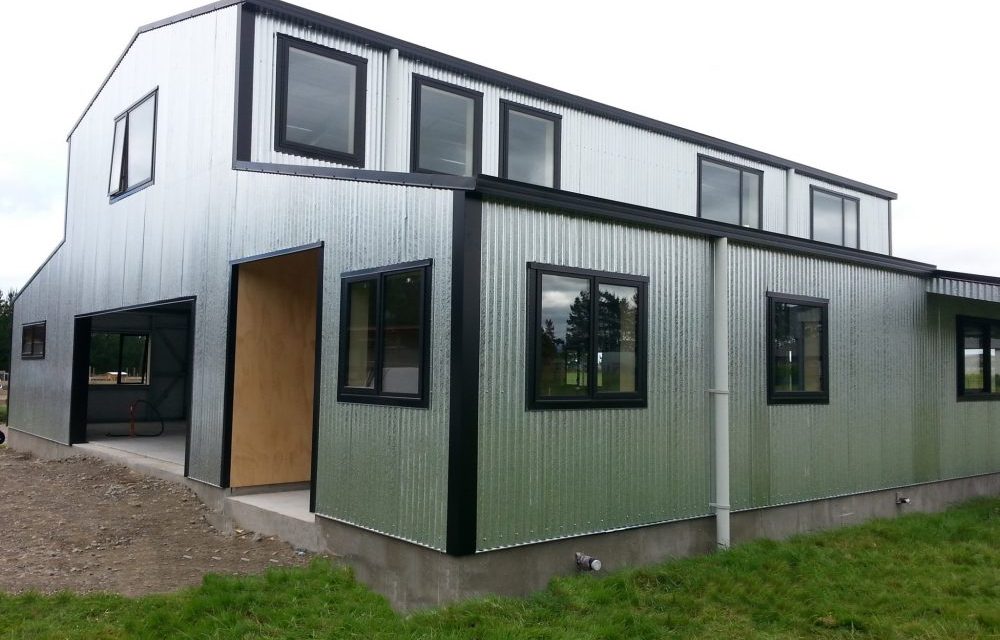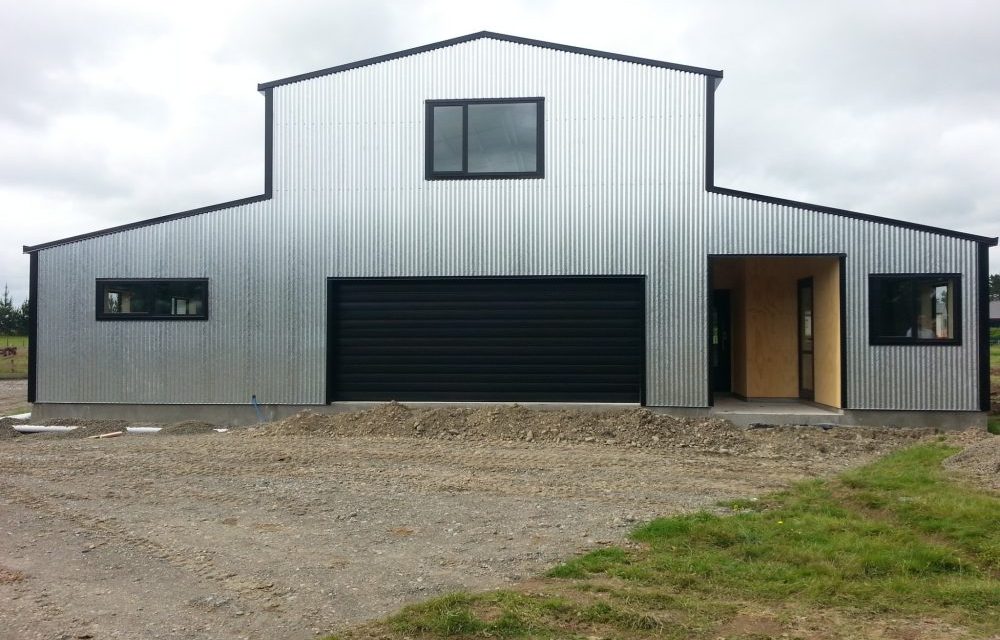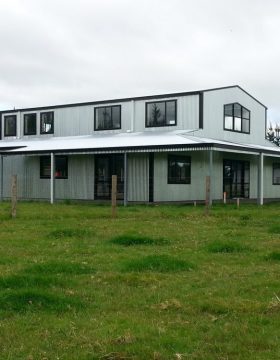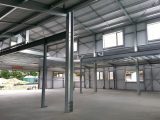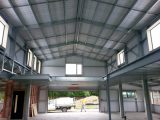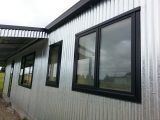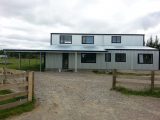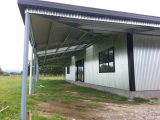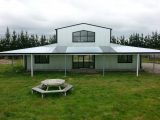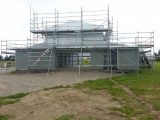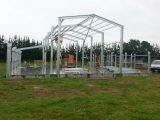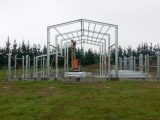Giles Shed
- Location:
- Feilding
- Length:
- 15m
- Width:
- 15m
- Knee Height:
- 2.5-5.2m
- Floor Area:
- 225m2
- Building Use:
- American Barn
- Cladding:
- Thermal break to all external walls and roof area then clad in corrugated iron in keeping with surrounding rural buildings.
- Portal System:
- Bracketless Portal System
- Features:
- 15.0m x 15.0m ground floor area with 7.0m x 7.0m mezzanine, plus external verandah.
2.5m lower knee height and 5.2m higher knee with raking ceilings to both.
Double glazed Black windows and black detailed external trims.
Internal fit out by owner.
