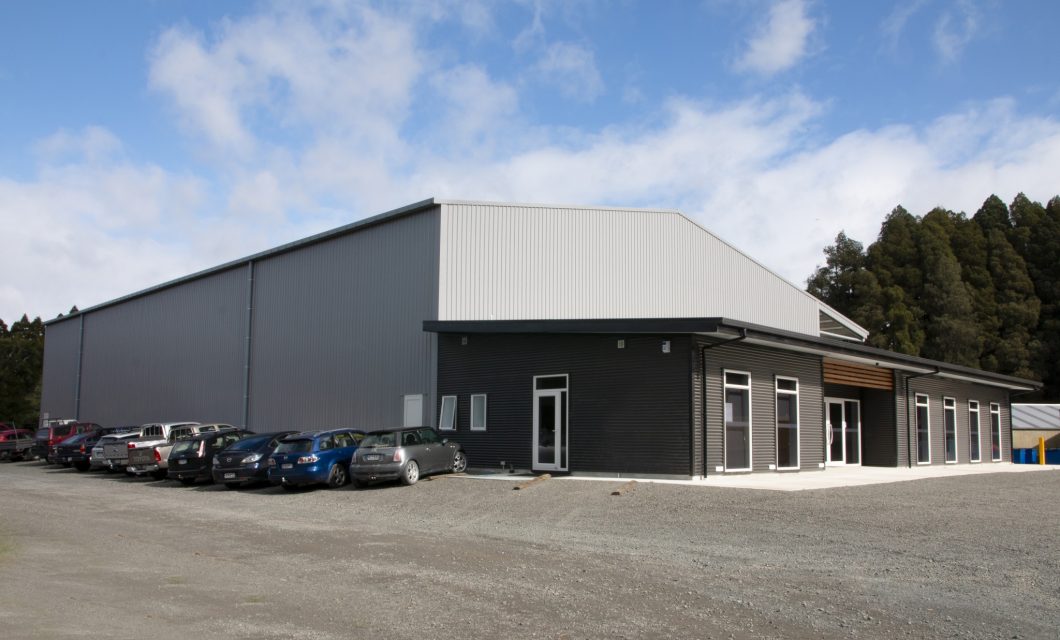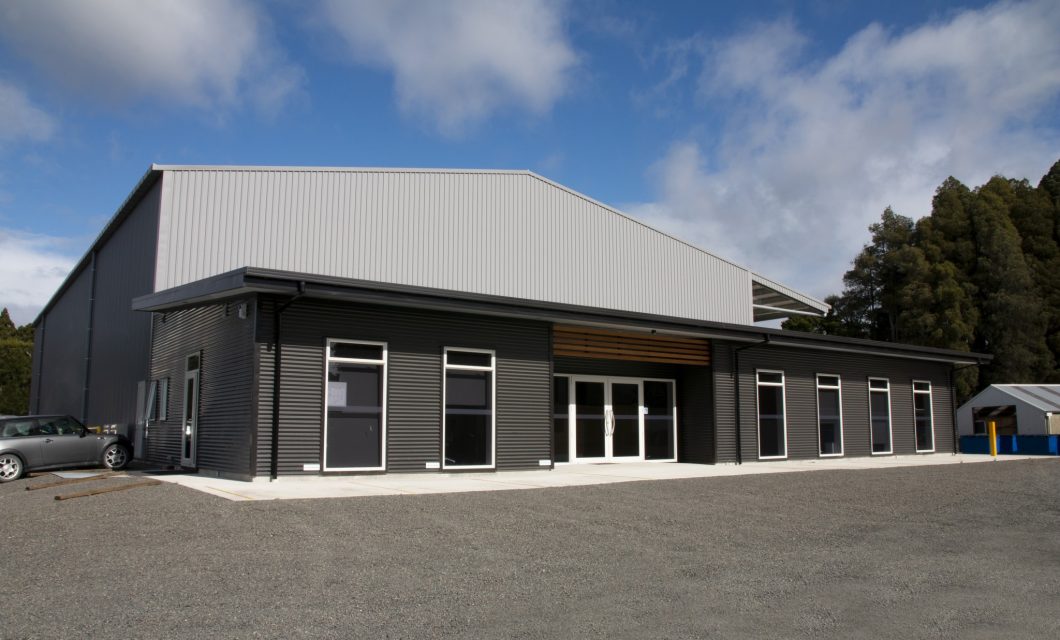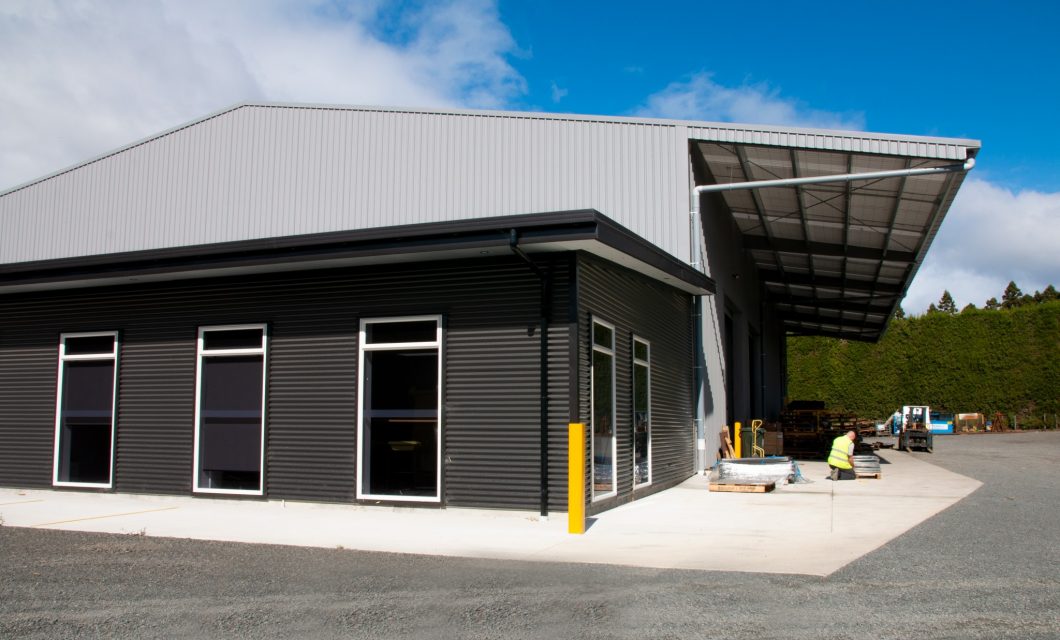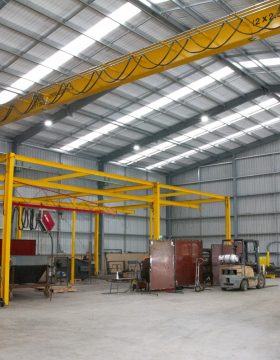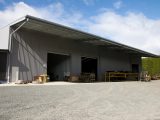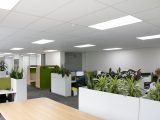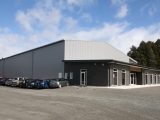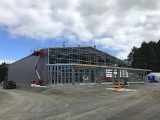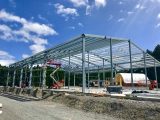Pioneer Group
- Location:
- Whangarei
- Length:
- 50m
- Width:
- 25m
- Knee Height:
- 8m
- Floor Area:
- 1250m2
- Building Use:
- Workshop or Factory
- Cladding:
- Combination of 0.40 Trimrib and 0.55 Trimrib
- Portal System:
- DonoBeam
- Features:
- Office, warehouse and workshop areas. Workshop includes a 5T gantry, a 6m canopy, and bird-resistant purlins
