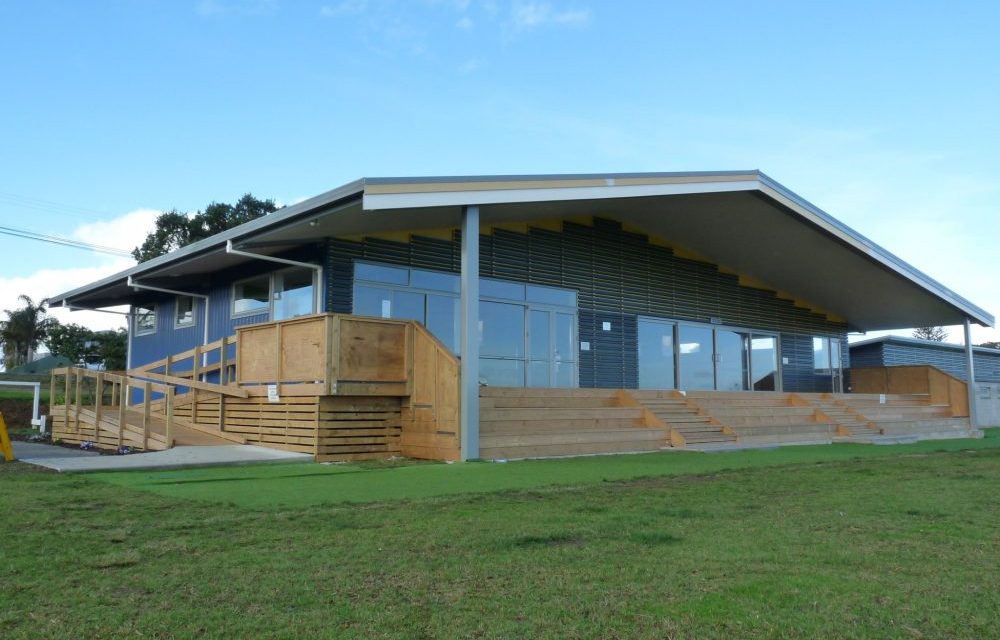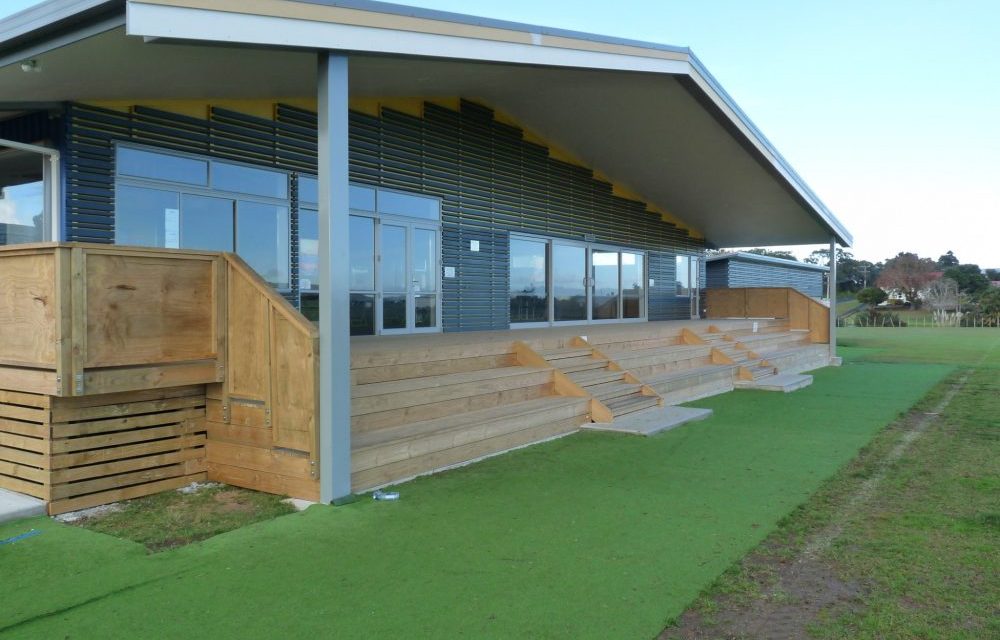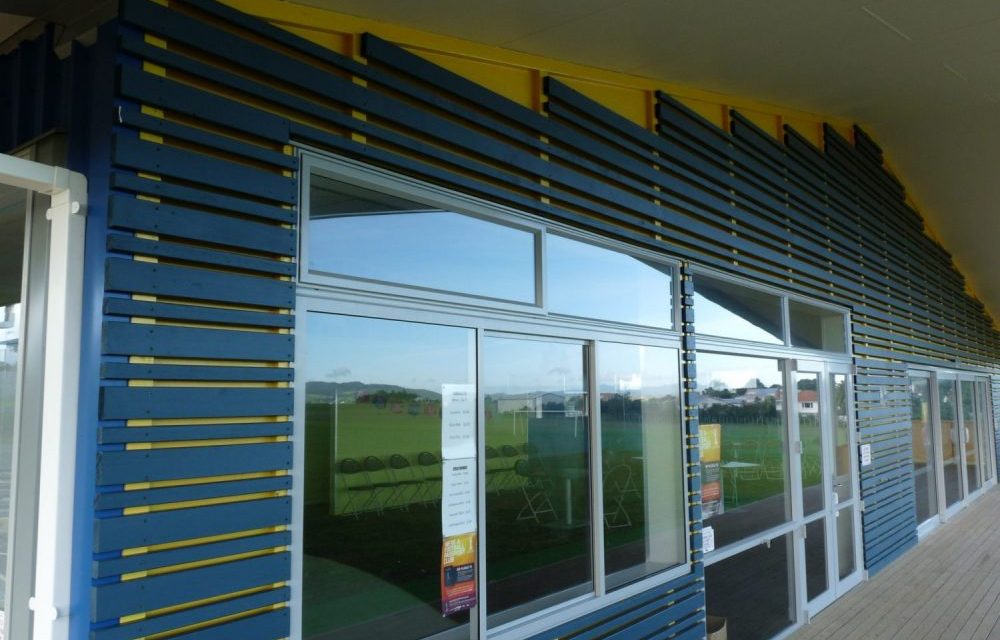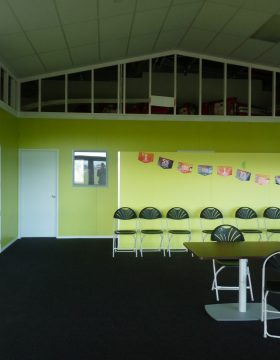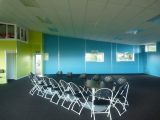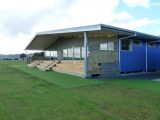Onerahi Soccer Club
- Location:
- Whangarei
- Length:
- 16.6m
- Width:
- 23m
- Knee Height:
- 4.5m
- Floor Area:
- 382m2
- Building Use:
- Sports, Education, Community
- Cladding:
- Colorsteel with louvred panels
- Time to Build:
- 8 weeks
- Features:
- Grandstand seating, cafe/bar, changing rooms and meeting areas, raised timber floor. Architect was David Fisher Design.
