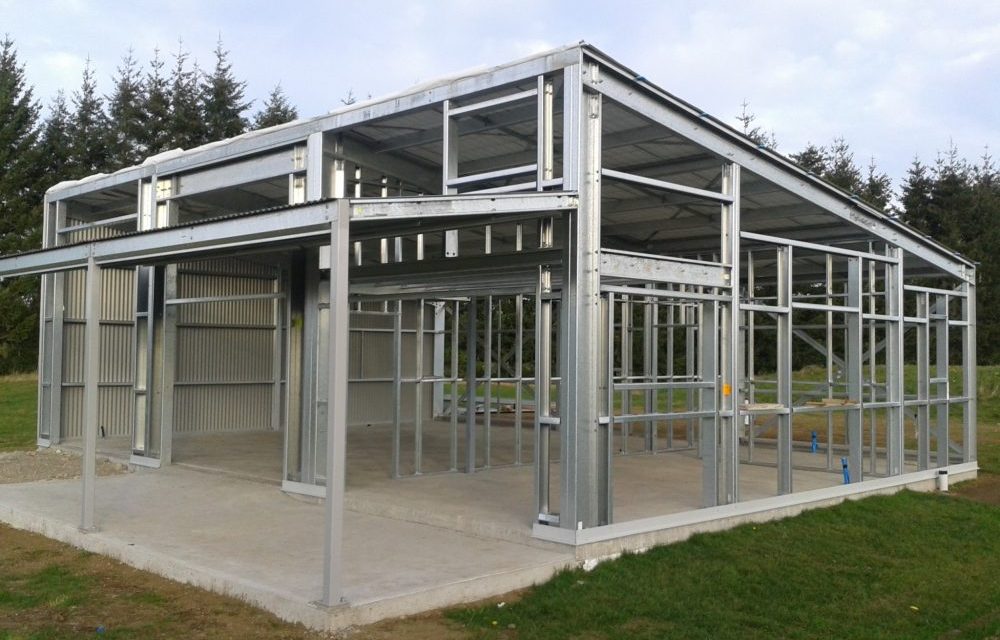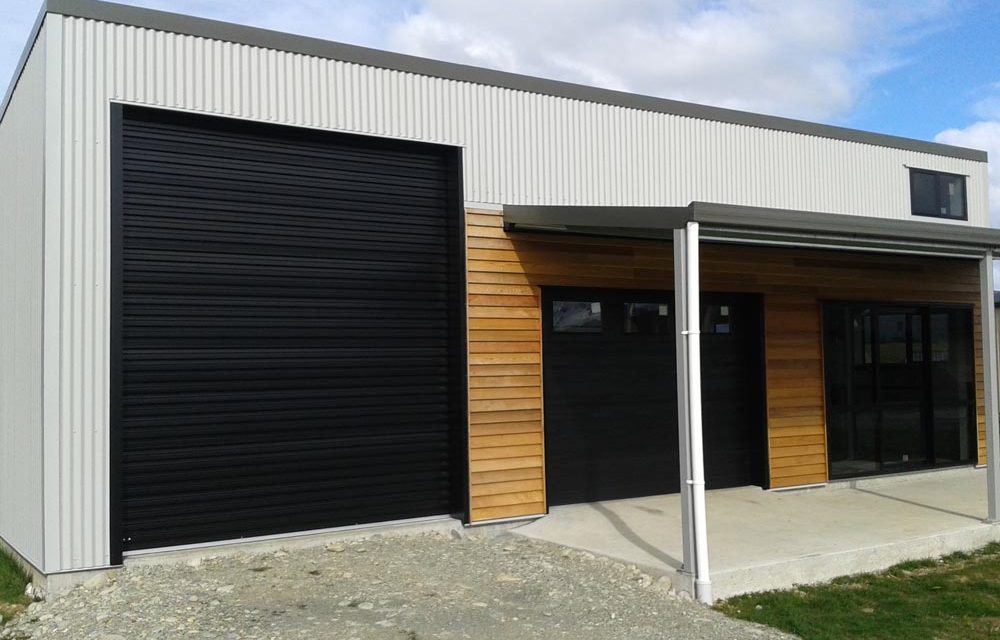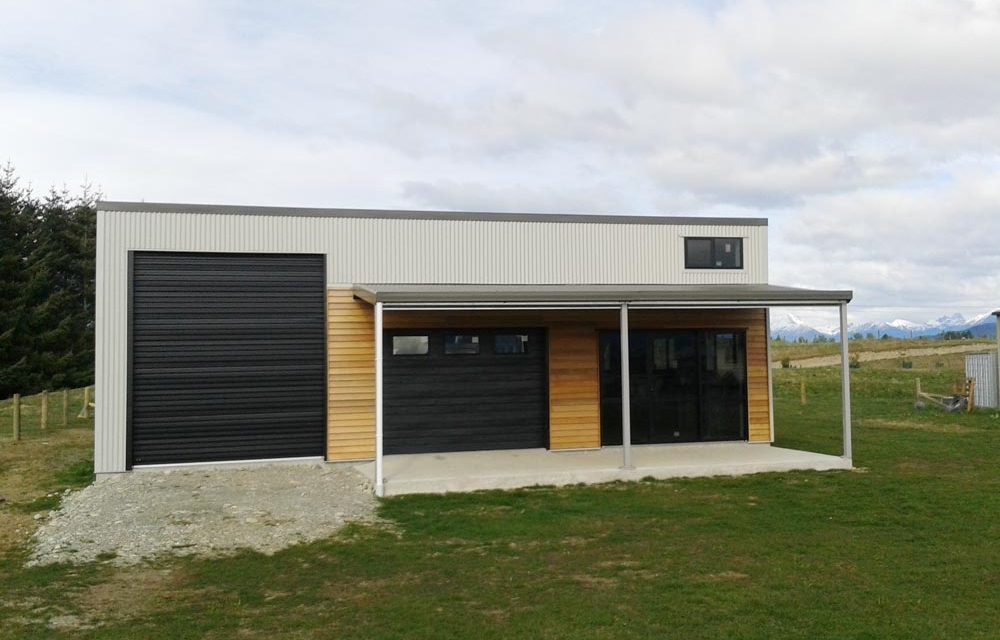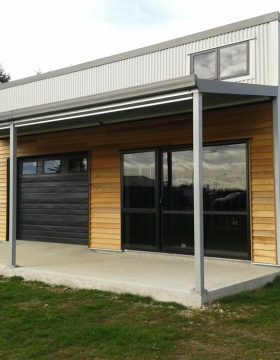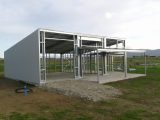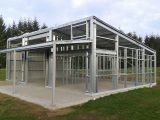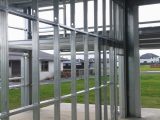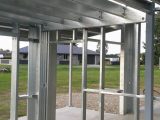Deaker Livable Garage
- Location:
- Te Anau
- Length:
- 12m
- Width:
- 9m
- Knee Height:
- 2.9m
- Floor Area:
- 108m2
- Building Use:
- Shed Home
- Cladding:
- 0.40 Corrugate, Gull Grey walls with Thunder Grey roof
- Features:
- Vermin-resistant girts on external walls
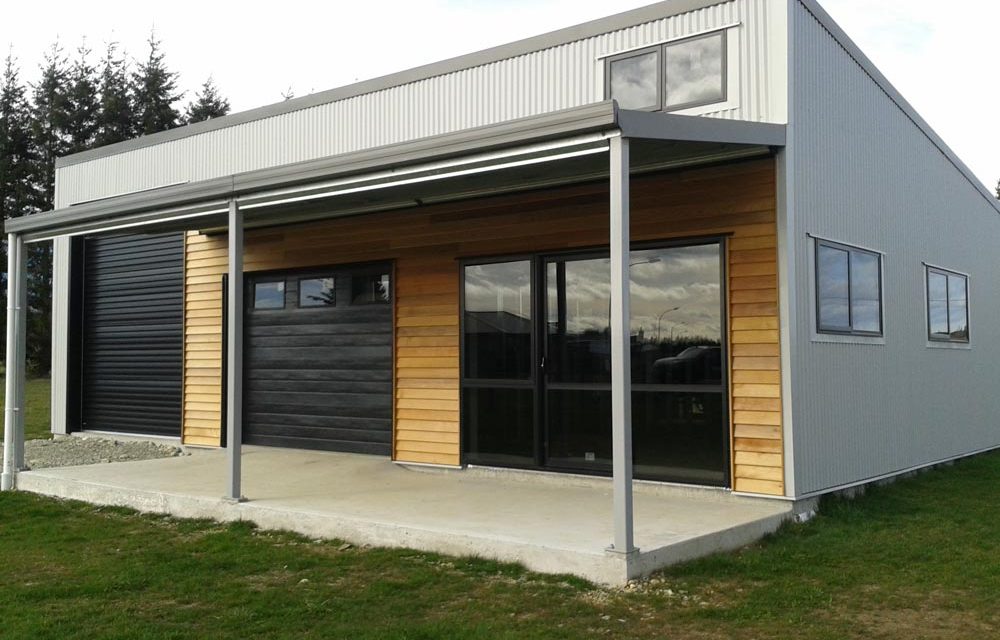
Gallery
Client testimonial
“During several projects with Coresteel, I’ve always been impressed with the quality and value. They always deliver. Our livable garage with its high bay for a camper, and the ability to add a house later, is a guaranteed winner.”
Mark Deaker, Owner, Deaker Livable Garage, Te Anau
