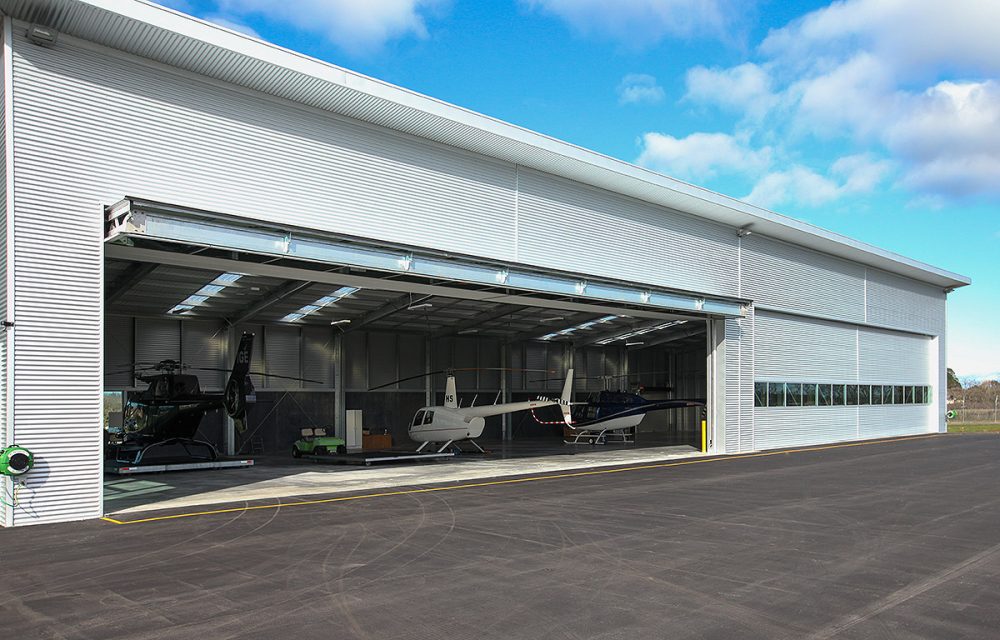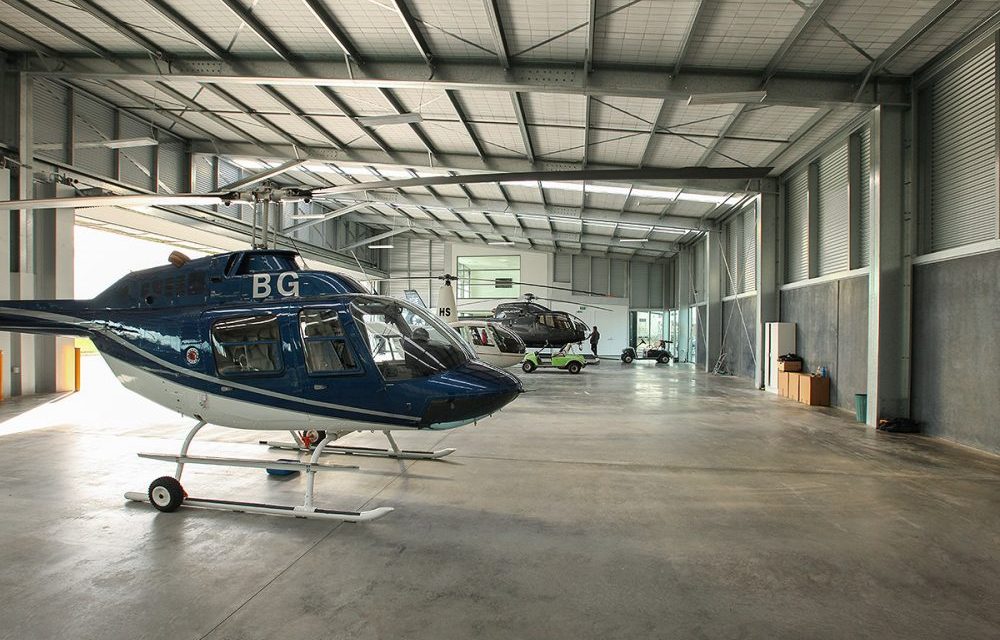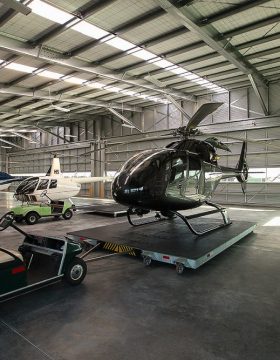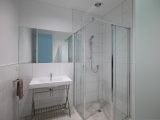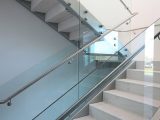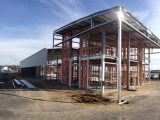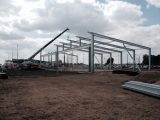Hamilton Heliport Ltd
- Location:
- Hamilton
- Length:
- 52m
- Width:
- 18.3m
- Knee Height:
- 8m
- Floor Area:
- 1152m2
- Building Use:
- Hangar
- Cladding:
- Colorsteel and Corrugate, Cedar
- Time to Build:
- 20 weeks
- Features:
- Featuring two 18m wide hangar doors, 2 levels of offices, Cedar and Nu-Look joinery.
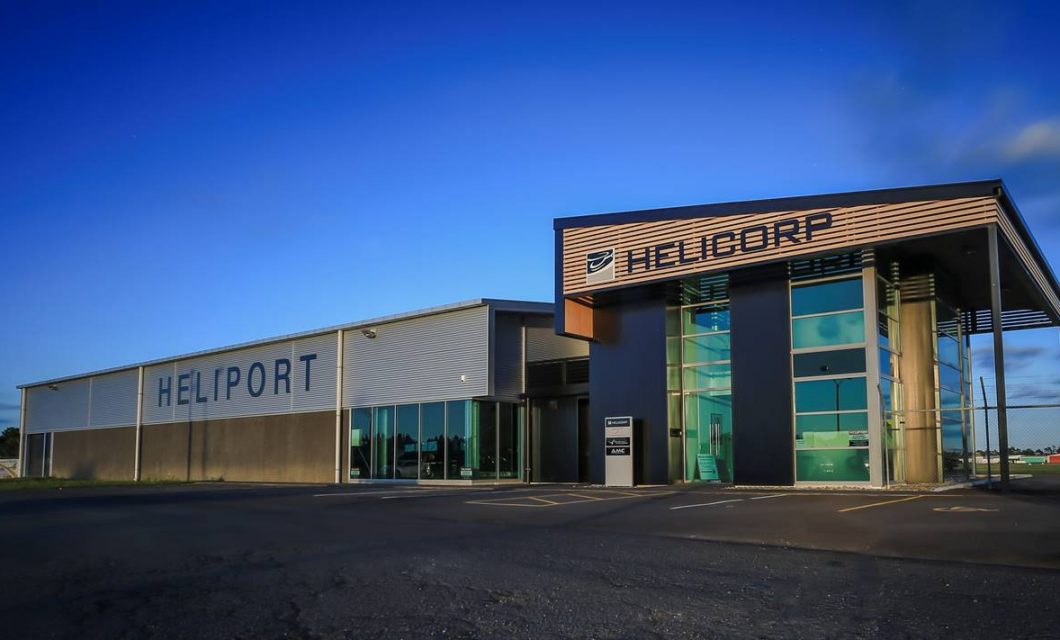
Gallery
Client testimonial
“Coresteel Buildings meant we could realise the vision of a hangar that was both practical and stylish in its design. The interface with our architect was hassle-free and once the building got to the structural design stage it was great to have an engineering team as part of the Coresteel package.”
Brent Glover, Director, Hamilton Heliport Ltd, Hamilton
